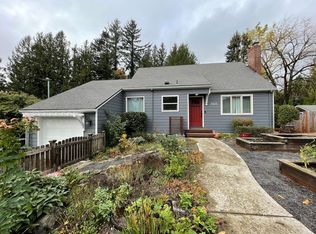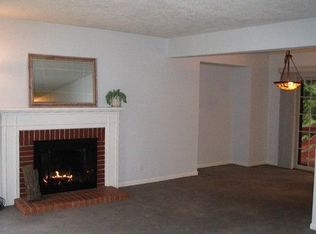Sold
$611,000
7865 SW Walnut Ln, Portland, OR 97225
3beds
1,783sqft
Residential, Single Family Residence
Built in 1950
0.26 Acres Lot
$584,900 Zestimate®
$343/sqft
$3,022 Estimated rent
Home value
$584,900
$550,000 - $620,000
$3,022/mo
Zestimate® history
Loading...
Owner options
Explore your selling options
What's special
Charming mid century West Slope cottage. Lovely period character with a light and airy floorplan. With fantastic curb appeal, the main floor includes a bright living room with a wood burning fireplace and built in bookshelves, a dining room with quaint built ins, two bedrooms, a full bathroom, a kitchen with stainless steel appliances, a family room, plus a utility/laundry room. Upstairs boasts a large primary suite with a full bathroom, plus two generously sized storage areas. Fresh interior paint throughout, new carpet upstairs, modern vinyl flooring in the kitchen, and newly refinished gleaming oak hardwood floors in the living room, dining room, and two main floor bedrooms. You’ll love the covered side deck, back patio, and lush yard for summer BBQ’s. Enjoy its large shed and even more additional storage in the carport. All this with highly rated schools, Washington County taxes, and just minutes to 26, 217, OHSU, Cedar Hills, Catlin Gabel, OES, Jesuit, and St. Vincent's Hospital. Ideal opportunity to build equity in the highly sought after West Slope neighborhood. Welcome home!
Zillow last checked: 8 hours ago
Listing updated: January 17, 2025 at 04:37am
Listed by:
Rob Levy 503-310-0807,
Keller Williams Realty Professionals,
Caity Abouaf 503-724-0035,
Keller Williams Realty Professionals
Bought with:
Leia Carlton, 200404127
Portland's Alternative Inc., Realtors
Source: RMLS (OR),MLS#: 24421536
Facts & features
Interior
Bedrooms & bathrooms
- Bedrooms: 3
- Bathrooms: 2
- Full bathrooms: 2
- Main level bathrooms: 1
Primary bedroom
- Features: Closet, Wallto Wall Carpet
- Level: Upper
Bedroom 2
- Features: Hardwood Floors, Closet
- Level: Main
Bedroom 3
- Features: Hardwood Floors, Closet
- Level: Main
Dining room
- Features: Builtin Features, Hardwood Floors
- Level: Main
Family room
- Features: Deck, Sliding Doors, Laminate Flooring
- Level: Main
Kitchen
- Features: Vinyl Floor
- Level: Main
Living room
- Features: Bookcases, Fireplace, Hardwood Floors
- Level: Main
Heating
- Forced Air, Fireplace(s)
Appliances
- Included: Built-In Range, Dishwasher, Gas Water Heater
Features
- Sink, Closet, Built-in Features, Bookcases
- Flooring: Hardwood, Laminate, Vinyl, Wall to Wall Carpet
- Doors: Sliding Doors
- Windows: Vinyl Frames
- Basement: Crawl Space
- Number of fireplaces: 1
- Fireplace features: Wood Burning
Interior area
- Total structure area: 1,783
- Total interior livable area: 1,783 sqft
Property
Parking
- Parking features: Carport, On Street
- Has carport: Yes
- Has uncovered spaces: Yes
Features
- Stories: 2
- Patio & porch: Covered Patio, Deck
- Exterior features: Yard
- Has view: Yes
- View description: Trees/Woods
Lot
- Size: 0.26 Acres
- Features: Gentle Sloping, SqFt 10000 to 14999
Details
- Additional structures: ToolShed
- Parcel number: R83144
Construction
Type & style
- Home type: SingleFamily
- Architectural style: Bungalow,Cottage
- Property subtype: Residential, Single Family Residence
Materials
- Wood Siding
- Foundation: Concrete Perimeter
- Roof: Composition
Condition
- Resale
- New construction: No
- Year built: 1950
Utilities & green energy
- Gas: Gas
- Sewer: Public Sewer
- Water: Public
Community & neighborhood
Location
- Region: Portland
- Subdivision: West Slope
Other
Other facts
- Listing terms: Cash,Conventional,FHA,VA Loan
- Road surface type: Paved
Price history
| Date | Event | Price |
|---|---|---|
| 1/17/2025 | Sold | $611,000-2.2%$343/sqft |
Source: | ||
| 12/18/2024 | Pending sale | $624,900$350/sqft |
Source: | ||
| 11/8/2024 | Listed for sale | $624,900$350/sqft |
Source: | ||
Public tax history
| Year | Property taxes | Tax assessment |
|---|---|---|
| 2025 | $7,113 +4.5% | $299,360 +3% |
| 2024 | $6,808 +5.1% | $290,650 +3% |
| 2023 | $6,479 +5% | $282,190 +3% |
Find assessor info on the county website
Neighborhood: West Slope
Nearby schools
GreatSchools rating
- 9/10Bridlemile Elementary SchoolGrades: K-5Distance: 1.8 mi
- 5/10West Sylvan Middle SchoolGrades: 6-8Distance: 0.3 mi
- 8/10Lincoln High SchoolGrades: 9-12Distance: 3.5 mi
Schools provided by the listing agent
- Elementary: Bridlemile
- Middle: West Sylvan
- High: Lincoln
Source: RMLS (OR). This data may not be complete. We recommend contacting the local school district to confirm school assignments for this home.
Get a cash offer in 3 minutes
Find out how much your home could sell for in as little as 3 minutes with a no-obligation cash offer.
Estimated market value
$584,900
Get a cash offer in 3 minutes
Find out how much your home could sell for in as little as 3 minutes with a no-obligation cash offer.
Estimated market value
$584,900

