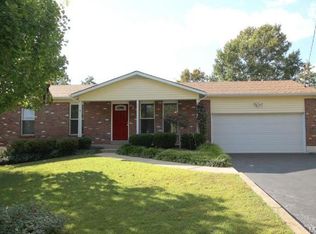** BIG PRICE REDUCTION**Absolutely Adorable 4 BR, 2 BA RANCH located on 1/2 acre lot and has so much to offer in a great HOME SWEET HOME! Huge curb appeal w/newer siding, newer front door, brick exterior. Front yard has beautiful mature trees & shrubs. Interior is loaded w/updates & extras! Charming kitchen has newer flooring, countertops & lighting. Exit to the 12X23 COVERED DECK! Main flr BR's are generous sized w/lg closets! Upper bath has been updated in stylish flooring, fixtures and vanity! MBR located in lower lvl is spacious w/huge closet! O/S Laundry Rm has two rows of custom shelving. Updated bathroom has newer shower, sink and vanity! Two adjoining rooms have your choice of uses: HOBBY ROOM, EXERCISE ROOM, OR HOME OFFICE! Walkout to the 15X10 patio, fenced, level backyard! Producing grapevines & mature trees, makes this home at the top of the list for Jefferson county! PLEASE NOTE - SqFt does not reflect the finished lower lvl w/full bath and 2 addi'l separate rooms.
This property is off market, which means it's not currently listed for sale or rent on Zillow. This may be different from what's available on other websites or public sources.

