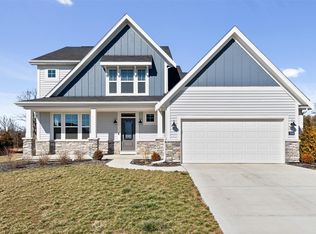Sold
$490,000
7864 Sunset Ridge Pkwy, Indianapolis, IN 46259
4beds
4,125sqft
Residential, Single Family Residence
Built in 2021
10,454.4 Square Feet Lot
$490,600 Zestimate®
$119/sqft
$2,842 Estimated rent
Home value
$490,600
$466,000 - $515,000
$2,842/mo
Zestimate® history
Loading...
Owner options
Explore your selling options
What's special
Built by Fischer Homes with a BASEMENT. 4 Bedrooms, 2.5 Baths and over 4,100 sq. ft. of modern living. The heart of this home is undoubtedly the kitchen. Imagine preparing gourmet meals on stone countertops, with the convenience of a stovetop and double oven at your fingertips. Shaker cabinets provide ample storage, while the large kitchen island offers plenty of space for casual meal preparation and entertaining seating. The backsplash adds a touch of elegance. Eat-in kitchen is complete with room for a table overlooking the rear yard. The living room is a welcoming space, designed for entertaining and relaxing. The high ceiling creates an airy and spacious atmosphere, while the fireplace provides a warm and inviting focal point. This room's natural light brought in by a wall of windows makes it the perfect gathering place. Retreat to the bedroom, where a tray ceiling adds an element of sophistication. The master bath suite offers a spa-like experience, featuring a tiled walk-in shower and a double vanity. Main level office with double doors could be anything you desire - play room, sewing, or flex room. There are 3 other bedrooms tastefully decorated and ready for your vision. This property offers a blend of indoor and outdoor living, with a porch and patio perfect for enjoying the fresh air. The outdoor living space provides a private oasis, with a woods view creating a serene and peaceful backdrop. Practical features include a laundry room for added convenience. This exceptional home is an opportunity to experience refined living in a desirable location.
Zillow last checked: 8 hours ago
Listing updated: February 20, 2026 at 07:08am
Listing Provided by:
Shell Wiedenhaupt 317-385-6323,
eXp Realty, LLC
Bought with:
Tim Clinch
F.C. Tucker Company
Source: MIBOR as distributed by MLS GRID,MLS#: 22070285
Facts & features
Interior
Bedrooms & bathrooms
- Bedrooms: 4
- Bathrooms: 3
- Full bathrooms: 2
- 1/2 bathrooms: 1
- Main level bathrooms: 1
Primary bedroom
- Level: Upper
- Area: 375 Square Feet
- Dimensions: 15x25
Bedroom 2
- Level: Upper
- Area: 121 Square Feet
- Dimensions: 11x11
Bedroom 3
- Level: Upper
- Area: 143 Square Feet
- Dimensions: 11x13
Bedroom 4
- Level: Upper
- Area: 168 Square Feet
- Dimensions: 12x14
Breakfast room
- Level: Main
- Area: 132 Square Feet
- Dimensions: 12x11
Family room
- Level: Main
- Area: 306 Square Feet
- Dimensions: 17x18
Kitchen
- Level: Main
- Area: 180 Square Feet
- Dimensions: 12x15
Library
- Level: Main
- Area: 156 Square Feet
- Dimensions: 12x13
Play room
- Level: Basement
- Area: 375 Square Feet
- Dimensions: 15x25
Heating
- Forced Air, Natural Gas
Cooling
- Central Air
Appliances
- Included: Gas Cooktop, Dishwasher, Disposal, Microwave, Oven, Electric Water Heater
- Laundry: Upper Level
Features
- High Ceilings, Walk-In Closet(s), High Speed Internet, Kitchen Island, Pantry
- Basement: Finished,Partial
- Number of fireplaces: 1
- Fireplace features: Family Room, Gas Log
Interior area
- Total structure area: 4,125
- Total interior livable area: 4,125 sqft
- Finished area below ground: 1,076
Property
Parking
- Total spaces: 2
- Parking features: Attached
- Attached garage spaces: 2
Features
- Levels: Multi/Split
- Patio & porch: Covered
Lot
- Size: 10,454 sqft
Details
- Parcel number: 491512113007012300
- Horse amenities: None
Construction
Type & style
- Home type: SingleFamily
- Architectural style: Traditional
- Property subtype: Residential, Single Family Residence
Materials
- Brick, Vinyl Siding
- Foundation: Concrete Perimeter
Condition
- New construction: No
- Year built: 2021
Details
- Builder name: Fischer Homes
Utilities & green energy
- Water: Public
Community & neighborhood
Location
- Region: Indianapolis
- Subdivision: Glen Ridge Estates
HOA & financial
HOA
- Has HOA: Yes
- HOA fee: $360 annually
- Services included: Management
- Association phone: 317-875-5600
Price history
| Date | Event | Price |
|---|---|---|
| 2/17/2026 | Sold | $490,000-4.9%$119/sqft |
Source: | ||
| 1/7/2026 | Pending sale | $515,000$125/sqft |
Source: | ||
| 10/27/2025 | Listed for sale | $515,000+15.7%$125/sqft |
Source: | ||
| 10/12/2021 | Sold | $445,028+0.1%$108/sqft |
Source: | ||
| 6/4/2021 | Pending sale | $444,711$108/sqft |
Source: | ||
Public tax history
| Year | Property taxes | Tax assessment |
|---|---|---|
| 2024 | $4,673 +8.8% | $460,600 -1.4% |
| 2023 | $4,295 +49154.6% | $467,300 +8.8% |
| 2022 | $9 -1.4% | $429,500 +143066.7% |
Find assessor info on the county website
Neighborhood: Galludet
Nearby schools
GreatSchools rating
- 5/10Edgewood Intermediate SchoolGrades: 4-6Distance: 0.5 mi
- 7/10Franklin Central Junior HighGrades: 7-8Distance: 2.5 mi
- 9/10Franklin Central High SchoolGrades: 9-12Distance: 0.7 mi
Get a cash offer in 3 minutes
Find out how much your home could sell for in as little as 3 minutes with a no-obligation cash offer.
Estimated market value$490,600
Get a cash offer in 3 minutes
Find out how much your home could sell for in as little as 3 minutes with a no-obligation cash offer.
Estimated market value
$490,600
