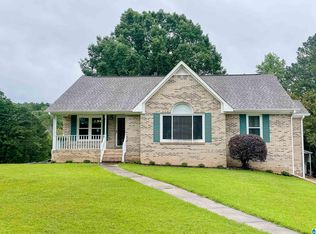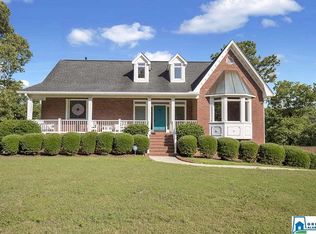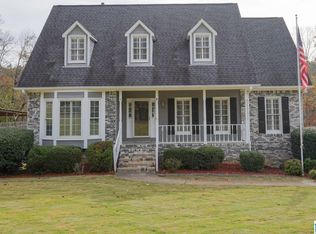Contract Fell Through! Motivated Sellers! This is a large 2 story home that was customed built by the original owners. The floor plan flows very well throughout the house. It has a big Great Room w/fireplace, a big eat-in kitchen with an island in the center and corian countertops. All the appliances will remain including the refrigerator. The outside has been pressure washed and the back yard has an area to park a camper or utility building if needed. The master bedroom and bath are conveniently right off the kitchen area with his/her closets and a huge jacuzzi tub in the master bath. The laundry room is off the kitchen for added convenience. There is a formal dining room and a half bath off the foyer area. Upstairs, you have 3 large bedrooms and 2 more baths. One bedroom can be a 2nd master bedroom if needed. There is a nice screened in porch with an open porch for your grill and they overlook the well manicured back yard which has a lake view when water is up. 2 car garage in bsmt.
This property is off market, which means it's not currently listed for sale or rent on Zillow. This may be different from what's available on other websites or public sources.


