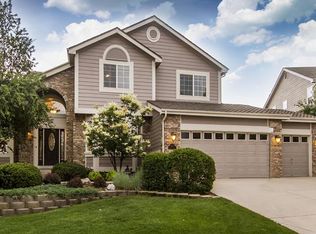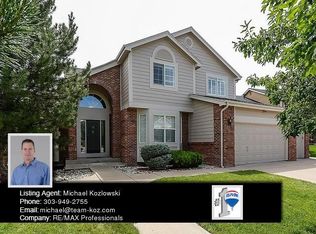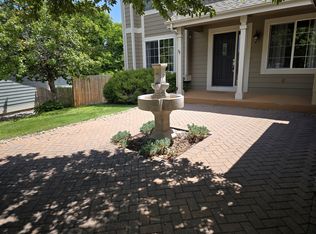Opportunity Knocks! HUGE Price Reduction! Location! Location! Location! 6BED/4BATH/LARGE FLEX ROOM/3 CAR OVERSIZED GARAGE/3720 SQFT! Additional 1700sqft WALK-OUT Basement! Cul-de-sac! Backing to Open Space & Trails! Abundance of living space & storage! Beautifully maintained! Gorgeous yard! Huge,maintenance free deck! Newly remodeled, open concept kitchen with large breakfast nook! High end finishes! Granite! New stainless steel appliances! Newly remodeled master bath with soaker tub! New carpet! Brazilian Koa hardwood floors! Dual staircase! New exterior paint! New roof! 2 HVAC systems plus baseboard heating in bsmt! Over-sized master suite! Large secondary bedrooms with walk in closets! Formal living & dining room! Ideally configured for entertaining! Large laundry with utility sink on main floor! Additional kitchenette plus 1/2 bath in bsmt! Easy to configure walk-out basement in to a mother-in-law apartment! Quick access to Bluffs regional trail system, shopping, restaurants, light rail, I-25 & C470, DTC, Inverness & Meridian business districts! PRIDE OF OWNERSHIP! WELL MAINTAINED!
This property is off market, which means it's not currently listed for sale or rent on Zillow. This may be different from what's available on other websites or public sources.



