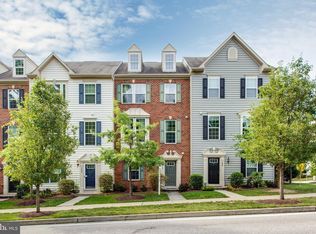Sold for $539,900 on 06/26/24
$539,900
7863 Port Capital Rd, Elkridge, MD 21075
4beds
2,140sqft
Townhouse
Built in 2015
1,421 Square Feet Lot
$544,800 Zestimate®
$252/sqft
$2,974 Estimated rent
Home value
$544,800
$512,000 - $583,000
$2,974/mo
Zestimate® history
Loading...
Owner options
Explore your selling options
What's special
Welcome to your dream home in Elkridge! This stunning 4-bedroom, 3-level residence offers a perfect blend of modern living and comfort. The first floor presents versatile living options with a bedroom ideal for guests or a convenient home office, accompanied by a full bath and garage access. On the next level, be greeted by the inviting open-concept floor plan, featuring gorgeous hardwood floors throughout. The heart of this home is the beautiful kitchen, boasting a large center island and a bi-level granite countertop with additional bar-height seating, perfect for entertaining guests. Stainless steel appliances, including a gas stove with a microwave range hood, elevate the culinary experience. The dining area seamlessly flows to the family room where a French door takes you to a second story deck, extending your living space outdoors. A convenient half bath on the main level adds to the functionality. On the top level, discover three additional bedrooms, including an impressive owner's suite complete with an ensuite bathroom and spacious closet. The ensuite bathroom features a double sink and separate soaking tub, offering a luxurious retreat after a long day. Convenience is key with laundry facilities conveniently located on the bedroom level. Natural light floods the home through numerous windows, creating a bright and airy ambiance throughout. Plenty of space for vehicles with a 2-car garage and parking behind the home. Commuting is a breeze thanks to the home's convenient location off Rt. 1 in Elkridge. Easy access to I-95, Rt. 175, and Rt. 100 ensures that everything you need is just moments away. Don't miss the opportunity to make this exceptional property your own! Schedule your viewing today and experience the epitome of modern living.
Zillow last checked: 8 hours ago
Listing updated: July 04, 2024 at 08:54am
Listed by:
Dan Borowy 410-596-4482,
Redfin Corp
Bought with:
Bob Chew, 0225277244
Berkshire Hathaway HomeServices PenFed Realty
Lauri Clay, 579277
Berkshire Hathaway HomeServices PenFed Realty
Source: Bright MLS,MLS#: MDHW2038878
Facts & features
Interior
Bedrooms & bathrooms
- Bedrooms: 4
- Bathrooms: 4
- Full bathrooms: 3
- 1/2 bathrooms: 1
- Main level bathrooms: 1
Basement
- Area: 0
Heating
- Forced Air, Natural Gas
Cooling
- Central Air, Ceiling Fan(s), Electric
Appliances
- Included: Gas Water Heater
Features
- Breakfast Area, Family Room Off Kitchen, Floor Plan - Traditional, Eat-in Kitchen, Primary Bath(s)
- Doors: Storm Door(s)
- Has basement: No
- Has fireplace: No
Interior area
- Total structure area: 2,140
- Total interior livable area: 2,140 sqft
- Finished area above ground: 2,140
- Finished area below ground: 0
Property
Parking
- Total spaces: 2
- Parking features: Garage Door Opener, Attached
- Attached garage spaces: 2
Accessibility
- Accessibility features: None
Features
- Levels: Three
- Stories: 3
- Patio & porch: Deck
- Pool features: None
Lot
- Size: 1,421 sqft
Details
- Additional structures: Above Grade, Below Grade
- Parcel number: 1401597097
- Zoning: RESIDENTIAL
- Special conditions: Standard
Construction
Type & style
- Home type: Townhouse
- Architectural style: Colonial
- Property subtype: Townhouse
Materials
- Frame
- Foundation: Other
Condition
- New construction: No
- Year built: 2015
Utilities & green energy
- Sewer: Public Sewer
- Water: Public
Community & neighborhood
Location
- Region: Elkridge
- Subdivision: None Available
HOA & financial
HOA
- Has HOA: Yes
- HOA fee: $91 monthly
- Association name: COMSOURCE
Other
Other facts
- Listing agreement: Exclusive Right To Sell
- Ownership: Fee Simple
Price history
| Date | Event | Price |
|---|---|---|
| 6/26/2024 | Sold | $539,900$252/sqft |
Source: | ||
| 5/19/2024 | Pending sale | $539,900$252/sqft |
Source: | ||
| 5/16/2024 | Price change | $539,900-1.8%$252/sqft |
Source: | ||
| 4/25/2024 | Listed for sale | $549,900$257/sqft |
Source: | ||
Public tax history
Tax history is unavailable.
Neighborhood: 21075
Nearby schools
GreatSchools rating
- 4/10Hanover Hills ElementaryGrades: PK-5Distance: 2.5 mi
- 4/10Thomas Viaduct Middle SchoolGrades: 6-8Distance: 2.6 mi
- 5/10Oakland Mills High SchoolGrades: 9-12Distance: 3.8 mi
Schools provided by the listing agent
- District: Howard County Public School System
Source: Bright MLS. This data may not be complete. We recommend contacting the local school district to confirm school assignments for this home.

Get pre-qualified for a loan
At Zillow Home Loans, we can pre-qualify you in as little as 5 minutes with no impact to your credit score.An equal housing lender. NMLS #10287.
Sell for more on Zillow
Get a free Zillow Showcase℠ listing and you could sell for .
$544,800
2% more+ $10,896
With Zillow Showcase(estimated)
$555,696