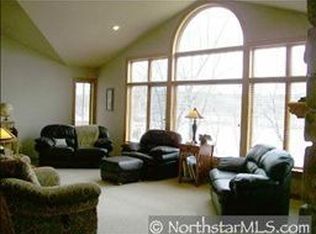This beautiful walkout rambler sits on a 0.79 acre lot with a gentle slope to the beach and 100 ft of frontage on the Mississippi River. The master suite offers a whirlpool tub, tile shower and dual vanities. Guest suite with private bath. The gourmet kitchen has high end stainless steel appliances, granite tops and a huge center island big enough to seat six. There is a deck and screened porch to enjoy the river, and the garage is 28x40 ft. There are great river views from almost all rooms!
This property is off market, which means it's not currently listed for sale or rent on Zillow. This may be different from what's available on other websites or public sources.
