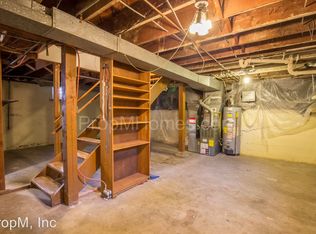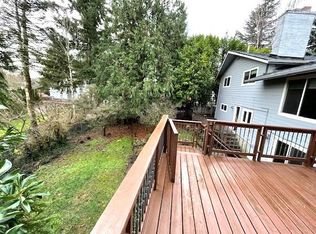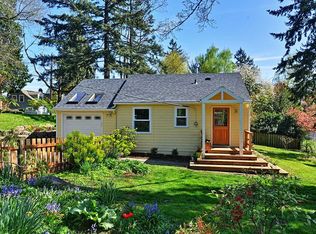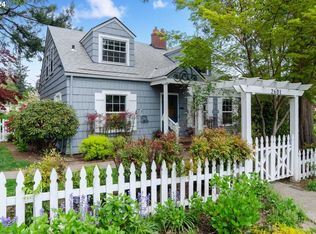Sold
$670,000
7862 SW 27th Ave, Portland, OR 97219
4beds
2,674sqft
Residential, Single Family Residence
Built in 1926
9,583.2 Square Feet Lot
$656,800 Zestimate®
$251/sqft
$3,856 Estimated rent
Home value
$656,800
$611,000 - $703,000
$3,856/mo
Zestimate® history
Loading...
Owner options
Explore your selling options
What's special
Charming 1926 Home - Multnomah Village! Located on a generous 0.22-acre corner lot and just minutes from the vibrant heart of Multnomah Village, this beautifully maintained 4-bedroom, 2-bath home seamlessly blends timeless character with modern updates. Built in 1926, this home offers both historic charm and contemporary comfort, perfect for today’s lifestyle. Step inside to find a warm and inviting living room featuring a cozy gas fireplace, a formal dining room, and a bright, functional kitchen with freshly painted cabinets, a brand-new gas range, and dishwasher. The main level also includes the primary bedroom with a walk-in closet and new carpet, a full bathroom and an additional large bedroom that would make an ideal office. Upstairs, two additional bedrooms, a second full bath, and a flexible space perfect for a play area, homework nook, or reading corner ensure ample space for all needs. The unfinished basement offers an abundance of storage space and built ins as well as a laundry area with a washer and dryer. The exterior of the home is equally impressive, featuring newly installed pre-painted Hardie Plank siding, new gutters, and freshly painted garages that complement the home’s classic aesthetic. Recent landscaping improvements—including a retaining wall, a charming stone pathway, and tree removals—enhance the property’s curb appeal and open up the expansive yard, perfect for gardening, entertaining, outdoor activities or simply enjoying the beauty of your surroundings. There are two detached garages—one shared with the neighbor (two car garage) and the other fully belonging to the property (single car garage). No need to worry about parking—this home's second garage has a long driveway that accommodates 4 cars. Many recent updates make this home truly move-in ready (see Improvements List attached to RMLS). With its blend of old-world charm, modern upgrades, and a spacious yard, this home is a rare find in one of Portland’s most beloved neighborhoods. [Home Energy Score = 1. HES Report at https://rpt.greenbuildingregistry.com/hes/OR10237345]
Zillow last checked: 8 hours ago
Listing updated: July 23, 2025 at 07:38am
Listed by:
Tanya Christensen 503-899-9644,
Coldwell Banker Bain
Bought with:
Michelle Kovalev, 201237704
The Agency Portland
Source: RMLS (OR),MLS#: 714279997
Facts & features
Interior
Bedrooms & bathrooms
- Bedrooms: 4
- Bathrooms: 2
- Full bathrooms: 2
- Main level bathrooms: 1
Primary bedroom
- Features: Walkin Closet, Wallto Wall Carpet
- Level: Main
- Area: 156
- Dimensions: 13 x 12
Bedroom 2
- Features: Closet, Wood Floors
- Level: Main
- Area: 154
- Dimensions: 14 x 11
Bedroom 3
- Features: Skylight, Closet, Wallto Wall Carpet
- Level: Upper
- Area: 168
- Dimensions: 14 x 12
Bedroom 4
- Features: Skylight, Closet, Wallto Wall Carpet
- Level: Upper
- Area: 169
- Dimensions: 13 x 13
Dining room
- Features: Wood Floors
- Level: Main
- Area: 210
- Dimensions: 21 x 10
Kitchen
- Features: Dishwasher, Eating Area, Pantry, Free Standing Range, Free Standing Refrigerator, Wood Floors
- Level: Main
- Area: 165
- Width: 11
Living room
- Features: Wood Floors
- Level: Upper
- Area: 260
- Dimensions: 20 x 13
Heating
- Forced Air
Cooling
- Central Air
Appliances
- Included: Free-Standing Gas Range, Free-Standing Refrigerator, Stainless Steel Appliance(s), Washer/Dryer, Dishwasher, Free-Standing Range, Gas Water Heater
Features
- Granite, Soaking Tub, Closet, Eat-in Kitchen, Pantry, Walk-In Closet(s)
- Flooring: Concrete, Hardwood, Tile, Wall to Wall Carpet, Wood
- Windows: Wood Frames, Skylight(s)
- Basement: Unfinished
- Number of fireplaces: 1
- Fireplace features: Gas
Interior area
- Total structure area: 2,674
- Total interior livable area: 2,674 sqft
Property
Parking
- Total spaces: 2
- Parking features: Driveway, Garage Door Opener, Detached, Shared Garage
- Garage spaces: 2
- Has uncovered spaces: Yes
Features
- Levels: Two
- Stories: 3
- Patio & porch: Deck, Patio, Porch
- Exterior features: Yard
- Fencing: Fenced
- Has view: Yes
- View description: Territorial
Lot
- Size: 9,583 sqft
- Features: Corner Lot, Level, Trees, SqFt 7000 to 9999
Details
- Additional structures: SecondGarage
- Parcel number: R263336
Construction
Type & style
- Home type: SingleFamily
- Property subtype: Residential, Single Family Residence
Materials
- Cement Siding
- Foundation: Slab
- Roof: Composition
Condition
- Resale
- New construction: No
- Year built: 1926
Details
- Warranty included: Yes
Utilities & green energy
- Gas: Gas
- Sewer: Public Sewer
- Water: Public
Community & neighborhood
Security
- Security features: Security Lights
Location
- Region: Portland
Other
Other facts
- Listing terms: Cash,Conventional,FHA,VA Loan
- Road surface type: Paved
Price history
| Date | Event | Price |
|---|---|---|
| 7/21/2025 | Sold | $670,000-6.8%$251/sqft |
Source: | ||
| 6/16/2025 | Pending sale | $719,000$269/sqft |
Source: | ||
| 6/12/2025 | Price change | $719,000-5%$269/sqft |
Source: | ||
| 5/14/2025 | Price change | $757,000-5.3%$283/sqft |
Source: | ||
| 4/10/2025 | Listed for sale | $799,000+94.9%$299/sqft |
Source: | ||
Public tax history
| Year | Property taxes | Tax assessment |
|---|---|---|
| 2025 | $8,937 +3.7% | $331,970 +3% |
| 2024 | $8,615 +4% | $322,310 +3% |
| 2023 | $8,284 +2.2% | $312,930 +3% |
Find assessor info on the county website
Neighborhood: Multnomah
Nearby schools
GreatSchools rating
- 10/10Maplewood Elementary SchoolGrades: K-5Distance: 1.3 mi
- 8/10Jackson Middle SchoolGrades: 6-8Distance: 1.4 mi
- 8/10Ida B. Wells-Barnett High SchoolGrades: 9-12Distance: 1 mi
Schools provided by the listing agent
- Elementary: Maplewood
- Middle: Jackson
- High: Ida B Wells
Source: RMLS (OR). This data may not be complete. We recommend contacting the local school district to confirm school assignments for this home.
Get a cash offer in 3 minutes
Find out how much your home could sell for in as little as 3 minutes with a no-obligation cash offer.
Estimated market value
$656,800
Get a cash offer in 3 minutes
Find out how much your home could sell for in as little as 3 minutes with a no-obligation cash offer.
Estimated market value
$656,800



