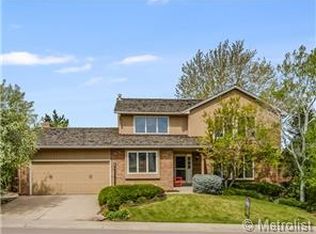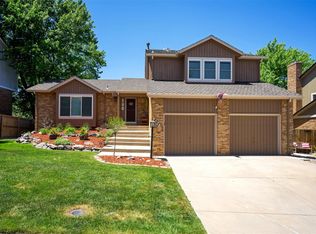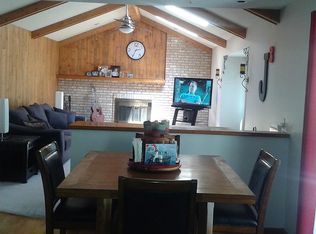Sold for $670,000 on 06/22/23
$670,000
7862 Prairie Circle, Lone Tree, CO 80124
3beds
2,881sqft
Single Family Residence
Built in 1984
0.3 Acres Lot
$675,600 Zestimate®
$233/sqft
$4,618 Estimated rent
Home value
$675,600
$642,000 - $709,000
$4,618/mo
Zestimate® history
Loading...
Owner options
Explore your selling options
What's special
Welcome to your new home! The well cared for home is nestled in the serene Lone Tree neighborhood at the end of a cul-de-sac. This house offers the perfect blend of elegance and comfort. Step inside to discover a great flow on the main floor with high ceilings and abundant natural light. The gourmet kitchen is a culinary enthusiast's delight, spacious, newer appliances and granite countertops. Retreat to the luxurious primary suite with a walk-in closet, and a spa-like ensuite bath. The backyard oasis beckons with a covered patio and lush landscaping, ideal for entertaining or relaxation. Additional highlights include a cozy fireplace in the family room, a two-car garage, and great proximity to schools, parks, and amenities near the Park Meadows Mall. Embrace this opportunity to own a true sanctuary that exceeds every expectation!
Zillow last checked: 8 hours ago
Listing updated: September 13, 2023 at 08:43pm
Listed by:
Chris Davis 303-667-7814 c.davis@compass.com,
Compass - Denver
Bought with:
Natalie Force, 100084170
Redfin Corporation
Source: REcolorado,MLS#: 2921297
Facts & features
Interior
Bedrooms & bathrooms
- Bedrooms: 3
- Bathrooms: 3
- Full bathrooms: 2
- 1/2 bathrooms: 1
- Main level bathrooms: 1
Primary bedroom
- Description: Primary Suite With Tall Ceilings And Lots Of Space
- Level: Upper
Bedroom
- Description: Bedroom/Office Space With Closet
- Level: Upper
Bedroom
- Description: Bedroom/Office Space With Closet
- Level: Upper
Primary bathroom
- Description: Primary Bath With Shower, Bath And Double Sink
- Level: Upper
Bathroom
- Description: Half Bath Off Main Level
- Level: Main
Bathroom
- Description: Full Bath Upstairs For Two Additional Bedrooms
- Level: Upper
Bonus room
- Description: Unfiinshed Basement Ready For Your Improvements. Washer & Dryer There As Well.
- Level: Basement
Dining room
- Description: Dining Room Just Off Living Room And Kitchen
- Level: Main
Family room
- Description: Vaulted Ceiling With Fireplace
- Level: Main
Kitchen
- Description: Granite Countertops, Updated Appliances In Kitchen
- Level: Main
Living room
- Description: Nice Sitting Area Just Off The Front Door.
- Level: Main
Heating
- Forced Air
Cooling
- Central Air
Appliances
- Included: Cooktop, Dishwasher, Freezer, Microwave, Oven, Refrigerator
- Laundry: In Unit
Features
- Ceiling Fan(s), Five Piece Bath, Granite Counters, High Ceilings, Kitchen Island, Primary Suite, Walk-In Closet(s)
- Flooring: Carpet, Laminate, Tile
- Windows: Skylight(s)
- Basement: Unfinished
- Number of fireplaces: 1
- Fireplace features: Family Room
- Common walls with other units/homes: No Common Walls
Interior area
- Total structure area: 2,881
- Total interior livable area: 2,881 sqft
- Finished area above ground: 2,044
- Finished area below ground: 0
Property
Parking
- Total spaces: 2
- Parking features: Concrete
- Attached garage spaces: 2
Features
- Levels: Two
- Stories: 2
- Patio & porch: Front Porch, Patio
- Exterior features: Private Yard, Rain Gutters
- Fencing: Partial
Lot
- Size: 0.30 Acres
- Features: Cul-De-Sac, Landscaped, Many Trees
Details
- Parcel number: R0269641
- Zoning: R1
- Special conditions: Standard
Construction
Type & style
- Home type: SingleFamily
- Architectural style: Traditional
- Property subtype: Single Family Residence
Materials
- Frame, Other
- Roof: Composition
Condition
- Year built: 1984
Utilities & green energy
- Sewer: Public Sewer
- Water: Public
- Utilities for property: Cable Available
Community & neighborhood
Location
- Region: Lone Tree
- Subdivision: Lone Tree
HOA & financial
HOA
- Has HOA: Yes
- HOA fee: $50 annually
- Amenities included: Fitness Center, Golf Course, Park, Playground, Pool, Tennis Court(s), Trail(s)
- Services included: Snow Removal, Trash
- Association name: The Charter
- Association phone: 303-768-8725
Other
Other facts
- Listing terms: 1031 Exchange,Cash,Conventional,FHA,Other,USDA Loan,VA Loan
- Ownership: Individual
- Road surface type: Paved
Price history
| Date | Event | Price |
|---|---|---|
| 6/22/2023 | Sold | $670,000$233/sqft |
Source: | ||
Public tax history
| Year | Property taxes | Tax assessment |
|---|---|---|
| 2025 | $4,530 +27.8% | $40,880 -14.6% |
| 2024 | $3,545 +39.9% | $47,860 -1% |
| 2023 | $2,534 -3.8% | $48,320 +38.7% |
Find assessor info on the county website
Neighborhood: 80124
Nearby schools
GreatSchools rating
- 6/10Eagle Ridge Elementary SchoolGrades: PK-6Distance: 0.2 mi
- 5/10Cresthill Middle SchoolGrades: 7-8Distance: 1.8 mi
- 9/10Highlands Ranch High SchoolGrades: 9-12Distance: 1.9 mi
Schools provided by the listing agent
- Elementary: Eagle Ridge
- Middle: Cresthill
- High: Highlands Ranch
- District: Douglas RE-1
Source: REcolorado. This data may not be complete. We recommend contacting the local school district to confirm school assignments for this home.
Get a cash offer in 3 minutes
Find out how much your home could sell for in as little as 3 minutes with a no-obligation cash offer.
Estimated market value
$675,600
Get a cash offer in 3 minutes
Find out how much your home could sell for in as little as 3 minutes with a no-obligation cash offer.
Estimated market value
$675,600


