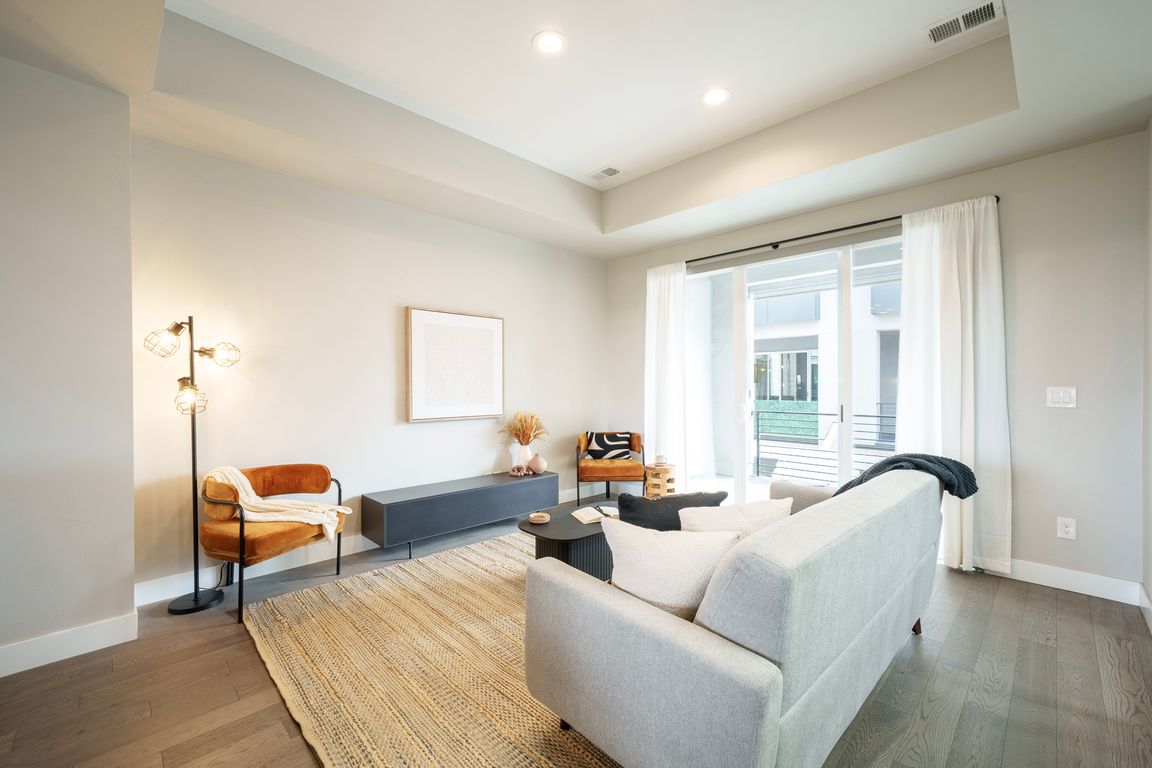
Accepting backups
$599,000
3beds
1,967sqft
7861 W 51st Avenue #C, Arvada, CO 80002
3beds
1,967sqft
Townhouse
Built in 2019
1,089 sqft
2 Attached garage spaces
$305 price/sqft
$479 monthly HOA fee
What's special
Community gardenPrivate balconyOversized garageCovered deckOverlooking the parkWell appointed primary suiteWalk in closet
Tucked away literally next to the InterUrban Parkway Trail system connecting you to the Greater Denver Metropolitan area, this wide end unit townhome has expansive views of the mountains to the west, as well as to the north overlooking the park, community garden and the iconic Olde Town Arvada Water Tower. ...
- 63 days |
- 358 |
- 18 |
Source: REcolorado,MLS#: 4436494
Travel times
Living Room
Kitchen
Primary Bedroom
Zillow last checked: 8 hours ago
Listing updated: October 27, 2025 at 09:37am
Listed by:
Oisin Down 720-552-2820 oisinsdown@gmail.com,
Kentwood Real Estate Cherry Creek
Source: REcolorado,MLS#: 4436494
Facts & features
Interior
Bedrooms & bathrooms
- Bedrooms: 3
- Bathrooms: 4
- Full bathrooms: 3
- 1/2 bathrooms: 1
- Main level bathrooms: 1
- Main level bedrooms: 1
Bedroom
- Level: Upper
Bedroom
- Description: Ground Level Bedroom/Officer/Gym/Flex
- Level: Main
Bathroom
- Level: Upper
Bathroom
- Level: Upper
Bathroom
- Description: Grould Level
- Level: Main
Other
- Level: Upper
Other
- Level: Upper
Kitchen
- Level: Upper
Laundry
- Level: Upper
Living room
- Level: Upper
Heating
- Forced Air
Cooling
- Central Air
Appliances
- Included: Cooktop, Dishwasher, Disposal, Dryer, Microwave, Oven, Range, Range Hood, Refrigerator, Self Cleaning Oven, Washer
Features
- Built-in Features, Ceiling Fan(s), Eat-in Kitchen, High Ceilings, Open Floorplan, Pantry, Primary Suite, Quartz Counters, Walk-In Closet(s)
- Flooring: Carpet, Tile, Wood
- Has basement: No
- Has fireplace: Yes
- Fireplace features: Electric, Living Room
- Common walls with other units/homes: End Unit,1 Common Wall
Interior area
- Total structure area: 1,967
- Total interior livable area: 1,967 sqft
- Finished area above ground: 1,967
Video & virtual tour
Property
Parking
- Total spaces: 2
- Parking features: Floor Coating, Storage
- Attached garage spaces: 2
Features
- Levels: Three Or More
- Patio & porch: Deck, Front Porch, Patio
- Exterior features: Balcony
- Fencing: Partial
Lot
- Size: 1,089 Square Feet
- Features: Corner Lot, Cul-De-Sac, Greenbelt, Near Public Transit
Details
- Parcel number: 503671
- Special conditions: Standard
Construction
Type & style
- Home type: Townhouse
- Architectural style: Urban Contemporary
- Property subtype: Townhouse
- Attached to another structure: Yes
Materials
- Concrete, Frame, Stone, Stucco
- Foundation: Slab
- Roof: Membrane,Other
Condition
- New Construction
- New construction: Yes
- Year built: 2019
Utilities & green energy
- Sewer: Public Sewer
- Water: Public
Community & HOA
Community
- Security: Carbon Monoxide Detector(s), Smoke Detector(s)
- Subdivision: Tower View Townhomes
HOA
- Has HOA: Yes
- Amenities included: Parking
- Services included: Reserve Fund, Insurance, Maintenance Grounds, Maintenance Structure, Recycling, Road Maintenance, Snow Removal, Trash
- HOA fee: $479 monthly
- HOA name: Row Cal
- HOA phone: 303-927-0901
Location
- Region: Arvada
Financial & listing details
- Price per square foot: $305/sqft
- Tax assessed value: $528,169
- Annual tax amount: $3,523
- Date on market: 9/6/2025
- Listing terms: 1031 Exchange,Cash,Conventional,FHA,VA Loan
- Exclusions: Staging Items And Seller's Personal Property
- Ownership: Individual
- Road surface type: Paved