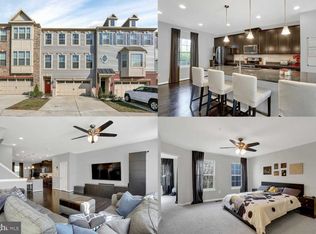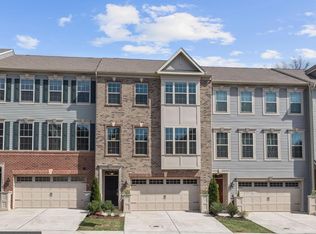Sold for $550,000 on 02/27/24
$550,000
7861 Rappaport Dr, Jessup, MD 20794
3beds
2,832sqft
Townhouse
Built in 2017
1,968 Square Feet Lot
$572,300 Zestimate®
$194/sqft
$3,810 Estimated rent
Home value
$572,300
$544,000 - $601,000
$3,810/mo
Zestimate® history
Loading...
Owner options
Explore your selling options
What's special
Three level, 3 bedroom, 3.5 bathroom luxury townhome! 24 feet wide and more than 2800 square feet of living space! Large eat-in kitchen with granite counters, island/breakfast bar and stainless steel appliances opens to the living room, dining area and bonus sunroom! Owner's suite features large bedroom with sitting room, walk-in closets as well as a luxury bath with separate shower and tub and double vanity. Upper level is also home to two additional bedrooms, full bathroom and laundry with washer and dryer. The lower level has a large family/recreation room with a walk-out to patio. An additional full bath and access to the 2-car garage are also located on the lower level. Additional features include a 3 level bump out, custom window treatments, built-in shelving and wood floors throughout. Located near major highways, airport, shopping, Fort Meade and NSA.
Zillow last checked: 8 hours ago
Listing updated: February 27, 2024 at 05:11am
Listed by:
Cyndi Liparini 443-324-8612,
NextHome Premier Real Estate
Bought with:
Clark Bensen, 22064
Sachs Realty
Source: Bright MLS,MLS#: MDAA2076698
Facts & features
Interior
Bedrooms & bathrooms
- Bedrooms: 3
- Bathrooms: 4
- Full bathrooms: 3
- 1/2 bathrooms: 1
- Main level bathrooms: 1
Basement
- Area: 0
Heating
- Heat Pump, Natural Gas
Cooling
- Central Air, Electric
Appliances
- Included: Dishwasher, Disposal, Dryer, Microwave, Oven, Refrigerator, Stainless Steel Appliance(s), Cooktop, Washer, Gas Water Heater
- Laundry: Upper Level
Features
- Breakfast Area, Ceiling Fan(s), Dining Area, Family Room Off Kitchen, Kitchen Island, Primary Bath(s), Pantry, Soaking Tub, Bathroom - Tub Shower, Upgraded Countertops, Walk-In Closet(s), Built-in Features, Dry Wall
- Flooring: Hardwood, Carpet, Wood
- Has basement: No
- Has fireplace: No
Interior area
- Total structure area: 2,832
- Total interior livable area: 2,832 sqft
- Finished area above ground: 2,832
- Finished area below ground: 0
Property
Parking
- Total spaces: 4
- Parking features: Garage Faces Front, Asphalt, Attached, Driveway
- Attached garage spaces: 2
- Uncovered spaces: 2
Accessibility
- Accessibility features: None
Features
- Levels: Three
- Stories: 3
- Patio & porch: Patio
- Pool features: Community
Lot
- Size: 1,968 sqft
Details
- Additional structures: Above Grade, Below Grade
- Parcel number: 020476690242305
- Zoning: MXD-E
- Special conditions: Standard
Construction
Type & style
- Home type: Townhouse
- Architectural style: Traditional
- Property subtype: Townhouse
Materials
- Brick, Vinyl Siding
- Foundation: Slab
- Roof: Architectural Shingle
Condition
- Excellent
- New construction: No
- Year built: 2017
Utilities & green energy
- Sewer: Public Sewer
- Water: Public
- Utilities for property: Cable Available, Fiber Optic
Community & neighborhood
Location
- Region: Jessup
- Subdivision: Shannons Glen
HOA & financial
HOA
- Has HOA: Yes
- HOA fee: $106 monthly
- Amenities included: Pool, Tot Lots/Playground
- Services included: Maintenance Grounds, Pool(s), Snow Removal
- Association name: SHANNON'S GLEN
Other
Other facts
- Listing agreement: Exclusive Right To Sell
- Listing terms: Cash,Conventional,FHA,VA Loan
- Ownership: Fee Simple
Price history
| Date | Event | Price |
|---|---|---|
| 2/27/2024 | Sold | $550,000+4.8%$194/sqft |
Source: | ||
| 2/5/2024 | Pending sale | $525,000$185/sqft |
Source: | ||
| 1/30/2024 | Listed for sale | $525,000+16.1%$185/sqft |
Source: | ||
| 8/1/2020 | Listing removed | $2,950$1/sqft |
Source: P. C. F. Management, Inc. #MDAA438948 | ||
| 7/2/2020 | Listed for rent | $2,950+1.7%$1/sqft |
Source: P. C. F. Management, Inc. #MDAA438948 | ||
Public tax history
| Year | Property taxes | Tax assessment |
|---|---|---|
| 2025 | -- | $494,600 +5% |
| 2024 | $5,157 +5.6% | $471,000 +5.3% |
| 2023 | $4,886 +10.3% | $447,400 +5.6% |
Find assessor info on the county website
Neighborhood: 20794
Nearby schools
GreatSchools rating
- 7/10Jessup Elementary SchoolGrades: PK-5Distance: 0.6 mi
- 3/10Meade Middle SchoolGrades: 6-8Distance: 1.4 mi
- 3/10Meade High SchoolGrades: 9-12Distance: 1.5 mi
Schools provided by the listing agent
- District: Anne Arundel County Public Schools
Source: Bright MLS. This data may not be complete. We recommend contacting the local school district to confirm school assignments for this home.

Get pre-qualified for a loan
At Zillow Home Loans, we can pre-qualify you in as little as 5 minutes with no impact to your credit score.An equal housing lender. NMLS #10287.
Sell for more on Zillow
Get a free Zillow Showcase℠ listing and you could sell for .
$572,300
2% more+ $11,446
With Zillow Showcase(estimated)
$583,746
