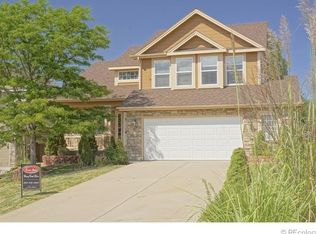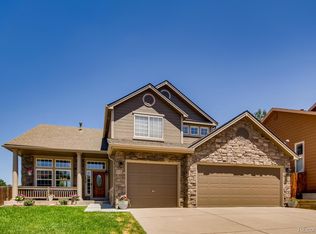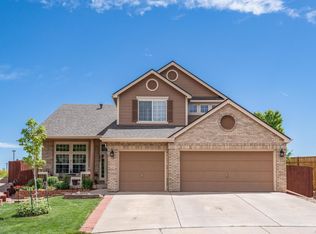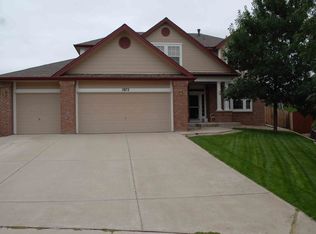Motivated sellers!!! Welcome home to this exquisite floor plan that will have you at the front door! Walk into the foyer that meets the formal living/dining combo! Updated lighting throughout! The kitchen has beautiful 42 inch cabinets, lower cabinet pull outs, new appliances, pantry, eat in area and a plethora of countertop space! The 2 story family room has gorgeous built-ins with a cozy gas fireplace! The office is conveniently located on the main floor with hardwoods, chair railing, crown molding and wood shutters! Powder room! Mudroom with laundry! Walk upstairs to 4 bedrooms pus a loft space! The hall bathroom has been updated tastefully! The master retreat has vaulted ceilings, a walk in closet plus a lovely 5 piece bath! Walk downstairs into a full size basement ready for your finishing touches! The home has been professionally landscaped in both the front and back! The backyard is an absolute oasis! Enjoy a multitude of spaces including: a private dining space, water feature, built in BBQ, hot tub, firepit area, raised garden beds, multiple pergolas, backing to open space with a gigantic play area! Mountain views from both the front and back that will take your breath away! Home sweet home!!! Close to trails, state parks, schools, restaurants and much more! This Roxborough gem is waiting for you!
This property is off market, which means it's not currently listed for sale or rent on Zillow. This may be different from what's available on other websites or public sources.



