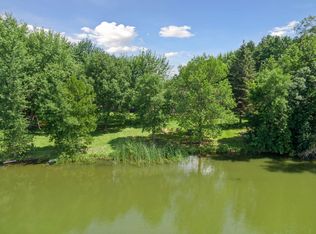Closed
Zestimate®
$649,900
7861 Greer Ave NW, Maple Lake, MN 55358
5beds
3,522sqft
Single Family Residence
Built in 1980
1.1 Acres Lot
$649,900 Zestimate®
$185/sqft
$3,305 Estimated rent
Home value
$649,900
$617,000 - $682,000
$3,305/mo
Zestimate® history
Loading...
Owner options
Explore your selling options
What's special
Nestled on the tranquil shores of Somers Lake, this remarkable Maple Lake estate offers the perfect balance of refined living and natural beauty. Nestled on a flat lot with over an acre of lush greens. This 5-bedroom, 4-bathroom residence boasts soaring ceilings, an open-concept design, and stunning lake views from nearly every room.
Designed with both comfort and sophistication in mind, the home’s gourmet kitchen, luxurious primary suite, and warm gathering spaces invite relaxation and connection. Outside, the expansive yard gently rolls toward the lakefront — ideal for entertaining, outdoor adventures, or quiet sunset moments.
With a 4-car garage, ample space for guests, and a location just one hour from the Twin Cities, this home offers an extraordinary lifestyle rarely found.
Zillow last checked: 8 hours ago
Listing updated: October 10, 2025 at 02:05pm
Listed by:
Jenna Selthofner 763-639-5432,
RE/MAX Results
Bought with:
Gary L Luke
Luke Team Real Estate
Source: NorthstarMLS as distributed by MLS GRID,MLS#: 6759866
Facts & features
Interior
Bedrooms & bathrooms
- Bedrooms: 5
- Bathrooms: 4
- Full bathrooms: 1
- 3/4 bathrooms: 2
- 1/4 bathrooms: 1
Bedroom 1
- Level: Upper
- Area: 168 Square Feet
- Dimensions: 14x12
Bedroom 2
- Level: Upper
- Area: 143 Square Feet
- Dimensions: 13x11
Bedroom 3
- Level: Upper
- Area: 144 Square Feet
- Dimensions: 12x12
Bedroom 4
- Level: Lower
- Area: 195 Square Feet
- Dimensions: 15x13
Bedroom 5
- Level: Lower
- Area: 180 Square Feet
- Dimensions: 15x12
Dining room
- Level: Main
- Area: 210 Square Feet
- Dimensions: 15x14
Kitchen
- Level: Main
- Area: 192 Square Feet
- Dimensions: 12x16
Living room
- Level: Lower
- Area: 690 Square Feet
- Dimensions: 30x23
Living room
- Level: Main
- Area: 456 Square Feet
- Dimensions: 24x19
Heating
- Forced Air, Heat Pump, Radiant Floor, Other
Cooling
- Central Air
Appliances
- Included: Dishwasher, Dryer, Electric Water Heater, Other, Range, Refrigerator, Stainless Steel Appliance(s), Washer, Water Softener Owned
Features
- Central Vacuum
- Basement: Block,Finished,Full,Walk-Out Access
- Has fireplace: No
Interior area
- Total structure area: 3,522
- Total interior livable area: 3,522 sqft
- Finished area above ground: 1,182
- Finished area below ground: 2,340
Property
Parking
- Total spaces: 5
- Parking features: Attached, Detached, Electric, Garage, Garage Door Opener, Guest, Heated Garage, Insulated Garage, Other
- Attached garage spaces: 4
- Uncovered spaces: 1
- Details: Garage Dimensions (25x24), Garage Door Height (8), Garage Door Width (16)
Accessibility
- Accessibility features: Other
Features
- Levels: Three Level Split
- Patio & porch: Deck, Front Porch, Patio, Rear Porch
- Has view: Yes
- View description: Lake, West
- Has water view: Yes
- Water view: Lake
- Waterfront features: Lake Front, Lake View, Waterfront Num(86023000), Lake Acres(151), Lake Depth(21)
- Body of water: Somers
- Frontage length: Water Frontage: 150
Lot
- Size: 1.10 Acres
- Dimensions: 341 x 91 x 59 x 152 x 178 x 124
- Features: Accessible Shoreline, Irregular Lot, Many Trees
Details
- Additional structures: Additional Garage
- Foundation area: 2340
- Parcel number: 206135001060
- Zoning description: Shoreline,Residential-Single Family
Construction
Type & style
- Home type: SingleFamily
- Property subtype: Single Family Residence
Materials
- Fiber Cement, Fiber Board, Other, Block, Frame
- Roof: Age Over 8 Years
Condition
- Age of Property: 45
- New construction: No
- Year built: 1980
Utilities & green energy
- Electric: Circuit Breakers
- Gas: Other, Propane
- Sewer: Tank with Drainage Field
- Water: Well
Community & neighborhood
Location
- Region: Maple Lake
- Subdivision: Somers Bay
HOA & financial
HOA
- Has HOA: No
Price history
| Date | Event | Price |
|---|---|---|
| 10/10/2025 | Sold | $649,900$185/sqft |
Source: | ||
| 9/22/2025 | Pending sale | $649,900$185/sqft |
Source: | ||
| 7/31/2025 | Listed for sale | $649,900-6.8%$185/sqft |
Source: | ||
| 7/23/2025 | Listing removed | $697,000$198/sqft |
Source: | ||
| 6/26/2025 | Price change | $697,000-4.5%$198/sqft |
Source: | ||
Public tax history
| Year | Property taxes | Tax assessment |
|---|---|---|
| 2025 | $5,370 +2.6% | $543,300 -0.4% |
| 2024 | $5,232 +10.4% | $545,500 -0.7% |
| 2023 | $4,740 +9.7% | $549,400 +12.7% |
Find assessor info on the county website
Neighborhood: 55358
Nearby schools
GreatSchools rating
- 7/10Maple Lake Elementary SchoolGrades: PK-6Distance: 2.4 mi
- 9/10Maple Lake SecondaryGrades: 7-12Distance: 2.4 mi

Get pre-qualified for a loan
At Zillow Home Loans, we can pre-qualify you in as little as 5 minutes with no impact to your credit score.An equal housing lender. NMLS #10287.
Sell for more on Zillow
Get a free Zillow Showcase℠ listing and you could sell for .
$649,900
2% more+ $12,998
With Zillow Showcase(estimated)
$662,898