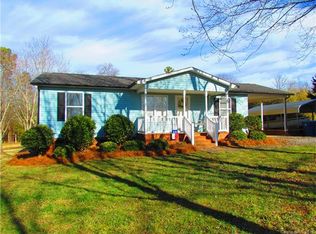Closed
$379,000
7861 Fisher Rd, Mount Pleasant, NC 28124
3beds
1,835sqft
Single Family Residence
Built in 1993
1.41 Acres Lot
$390,600 Zestimate®
$207/sqft
$1,937 Estimated rent
Home value
$390,600
$371,000 - $410,000
$1,937/mo
Zestimate® history
Loading...
Owner options
Explore your selling options
What's special
Motivated Seller*** 3rd Price Improvement. Use the extra money to paint the interior any color your prefer. Great 3 Bedroom 2 bath ranch home in Mt. Pleasant. Sits on a 1.4 acre, level lot with no restrictions. Home has a flex room that could be converted to an office or small workshop with its own entrance. Possibilities are endless. Home has a very private and flexible floor plan with a very large family room for Holiday gatherings. Cedar accent wall and built ins for the projection TV. Primary Bedroom has a bathroom ensuite with custom bath/shower. Large kitchen with a dining area and large pantry. Great oversized Laundry room/ mud room off the garage. Fantastic deck on the back of the home overlooks the backyard and wooded property behind the home. Clients had goats and chickens on the lot with a tool shed and livestock building. Back yard has peach and apple trees with nothing but privacy behind you. A little slice of heaven. Bring your offers!
Zillow last checked: 8 hours ago
Listing updated: April 06, 2024 at 04:25am
Listing Provided by:
Joey Lindsey joeurrealtor@gmail.com,
Keller Williams Ballantyne Area
Bought with:
Kenyon Harris
Keller Williams Unlimited
Source: Canopy MLS as distributed by MLS GRID,MLS#: 4089690
Facts & features
Interior
Bedrooms & bathrooms
- Bedrooms: 3
- Bathrooms: 2
- Full bathrooms: 2
- Main level bedrooms: 3
Primary bedroom
- Features: Garden Tub
- Level: Main
- Area: 120 Square Feet
- Dimensions: 10' 0" X 12' 0"
Primary bedroom
- Level: Main
Heating
- Heat Pump
Cooling
- Heat Pump
Appliances
- Included: Dishwasher, Disposal, Electric Range, Electric Water Heater, Refrigerator, Water Softener
- Laundry: Mud Room
Features
- Built-in Features
- Flooring: Carpet, Hardwood, Wood
- Doors: French Doors
- Has basement: No
- Attic: Pull Down Stairs
- Fireplace features: Den
Interior area
- Total structure area: 1,835
- Total interior livable area: 1,835 sqft
- Finished area above ground: 1,835
- Finished area below ground: 0
Property
Parking
- Total spaces: 2
- Parking features: Driveway, Attached Garage, Garage Door Opener, Garage on Main Level
- Attached garage spaces: 2
- Has uncovered spaces: Yes
Features
- Levels: One
- Stories: 1
- Patio & porch: Deck, Front Porch
- Fencing: Fenced,Back Yard
- Waterfront features: None
Lot
- Size: 1.41 Acres
- Dimensions: 423 x 128
Details
- Additional structures: Shed(s)
- Parcel number: 56618015240000
- Zoning: AG
- Special conditions: Standard
- Other equipment: Other - See Remarks
Construction
Type & style
- Home type: SingleFamily
- Architectural style: Ranch
- Property subtype: Single Family Residence
Materials
- Vinyl
- Foundation: Crawl Space
- Roof: Shingle
Condition
- New construction: No
- Year built: 1993
Utilities & green energy
- Sewer: Septic Installed
- Water: Well
Community & neighborhood
Community
- Community features: None
Location
- Region: Mount Pleasant
- Subdivision: None
Other
Other facts
- Listing terms: Cash,Conventional,FHA,USDA Loan,VA Loan
- Road surface type: Gravel, Paved
Price history
| Date | Event | Price |
|---|---|---|
| 4/5/2024 | Sold | $379,000-1.6%$207/sqft |
Source: | ||
| 1/19/2024 | Price change | $384,999-1.3%$210/sqft |
Source: | ||
| 12/18/2023 | Price change | $390,000-1.3%$213/sqft |
Source: | ||
| 12/15/2023 | Price change | $395,000-1.3%$215/sqft |
Source: | ||
| 11/29/2023 | Listed for sale | $400,000$218/sqft |
Source: | ||
Public tax history
| Year | Property taxes | Tax assessment |
|---|---|---|
| 2024 | $2,110 +21.8% | $307,540 +52.3% |
| 2023 | $1,732 -1.7% | $201,880 -1.7% |
| 2022 | $1,763 | $205,470 |
Find assessor info on the county website
Neighborhood: 28124
Nearby schools
GreatSchools rating
- 7/10Mount Pleasant ElementaryGrades: K-5Distance: 1 mi
- 4/10Mount Pleasant MiddleGrades: 6-8Distance: 1.9 mi
- 4/10Mount Pleasant HighGrades: 9-12Distance: 2 mi
Schools provided by the listing agent
- Elementary: Mount Pleasant
- Middle: Mount Pleasant
- High: Mount Pleasant
Source: Canopy MLS as distributed by MLS GRID. This data may not be complete. We recommend contacting the local school district to confirm school assignments for this home.
Get a cash offer in 3 minutes
Find out how much your home could sell for in as little as 3 minutes with a no-obligation cash offer.
Estimated market value
$390,600
Get a cash offer in 3 minutes
Find out how much your home could sell for in as little as 3 minutes with a no-obligation cash offer.
Estimated market value
$390,600
