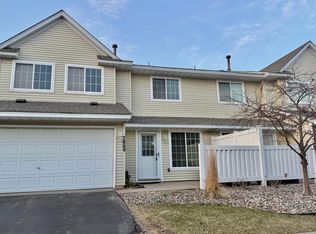Closed
$265,000
7861 Autumn Ridge Ave, Chanhassen, MN 55317
3beds
1,415sqft
Townhouse Side x Side
Built in 1998
871.2 Square Feet Lot
$267,700 Zestimate®
$187/sqft
$2,108 Estimated rent
Home value
$267,700
$254,000 - $281,000
$2,108/mo
Zestimate® history
Loading...
Owner options
Explore your selling options
What's special
This inviting townhome offers 3 bedrooms on the same level, 2 bathrooms, a walk-in pantry, laundry room, and a gas fireplace. Nestled in a quiet neighborhood, this property also provides easy access to Highway 5. Families will appreciate its proximity to Bluff Creek Elementary school and the Chanhassen Recreation Center. An excellent combination of convenience and tranquility, this home is ready to meet your needs.
Zillow last checked: 8 hours ago
Listing updated: October 20, 2025 at 06:06pm
Listed by:
Refuge Realty
Bought with:
Thomas Raymond
National Realty Guild
Source: NorthstarMLS as distributed by MLS GRID,MLS#: 6756200
Facts & features
Interior
Bedrooms & bathrooms
- Bedrooms: 3
- Bathrooms: 2
- Full bathrooms: 1
- 1/2 bathrooms: 1
Bedroom 1
- Level: Upper
- Area: 108 Square Feet
- Dimensions: 9x12
Bedroom 2
- Level: Upper
- Area: 108 Square Feet
- Dimensions: 9x12
Bedroom 3
- Level: Upper
- Area: 154 Square Feet
- Dimensions: 11x14
Dining room
- Level: Main
- Area: 140 Square Feet
- Dimensions: 10x14
Kitchen
- Level: Main
- Area: 112 Square Feet
- Dimensions: 8x14
Living room
- Level: Main
- Area: 182 Square Feet
- Dimensions: 13x14
Heating
- Forced Air
Cooling
- Central Air
Appliances
- Included: Dishwasher, Dryer, Freezer, Microwave, Range, Refrigerator, Washer, Water Softener Owned
Features
- Basement: None
- Number of fireplaces: 1
- Fireplace features: Gas
Interior area
- Total structure area: 1,415
- Total interior livable area: 1,415 sqft
- Finished area above ground: 1,415
- Finished area below ground: 0
Property
Parking
- Total spaces: 2
- Parking features: Attached, Asphalt
- Attached garage spaces: 2
Accessibility
- Accessibility features: None
Features
- Levels: Two
- Stories: 2
Lot
- Size: 871.20 sqft
- Dimensions: 29 x 29
Details
- Foundation area: 639
- Parcel number: 250880220
- Zoning description: Residential-Single Family
Construction
Type & style
- Home type: Townhouse
- Property subtype: Townhouse Side x Side
- Attached to another structure: Yes
Materials
- Vinyl Siding
Condition
- Age of Property: 27
- New construction: No
- Year built: 1998
Utilities & green energy
- Gas: Electric, Natural Gas
- Sewer: City Sewer/Connected
- Water: City Water/Connected
Community & neighborhood
Location
- Region: Chanhassen
- Subdivision: Autumn Ridge 3rd Add Cic #25
HOA & financial
HOA
- Has HOA: Yes
- HOA fee: $323 monthly
- Services included: Maintenance Structure, Hazard Insurance, Lawn Care, Maintenance Grounds, Professional Mgmt, Sewer, Snow Removal
- Association name: First Service Residential
- Association phone: 855-333-5149
Price history
| Date | Event | Price |
|---|---|---|
| 1/17/2026 | Listing removed | $2,150$2/sqft |
Source: Zillow Rentals Report a problem | ||
| 1/12/2026 | Listed for rent | $2,150+4.9%$2/sqft |
Source: Zillow Rentals Report a problem | ||
| 12/14/2025 | Listing removed | $2,050$1/sqft |
Source: Zillow Rentals Report a problem | ||
| 12/5/2025 | Price change | $2,050+2.5%$1/sqft |
Source: Zillow Rentals Report a problem | ||
| 11/1/2025 | Price change | $2,000-7%$1/sqft |
Source: Zillow Rentals Report a problem | ||
Public tax history
| Year | Property taxes | Tax assessment |
|---|---|---|
| 2025 | $2,680 +2.4% | $273,200 +6.4% |
| 2024 | $2,616 +3.8% | $256,800 +1.6% |
| 2023 | $2,520 +14.3% | $252,700 -1.6% |
Find assessor info on the county website
Neighborhood: 55317
Nearby schools
GreatSchools rating
- 9/10Bluff Creek Elementary SchoolGrades: K-5Distance: 0.1 mi
- 8/10Chaska Middle School WestGrades: 6-8Distance: 3.9 mi
- 9/10Chanhassen High SchoolGrades: 9-12Distance: 1.2 mi
Get a cash offer in 3 minutes
Find out how much your home could sell for in as little as 3 minutes with a no-obligation cash offer.
Estimated market value$267,700
Get a cash offer in 3 minutes
Find out how much your home could sell for in as little as 3 minutes with a no-obligation cash offer.
Estimated market value
$267,700
