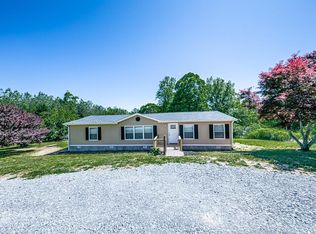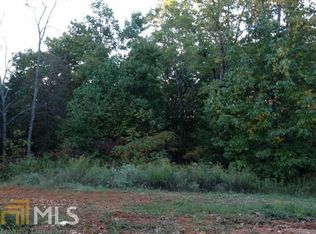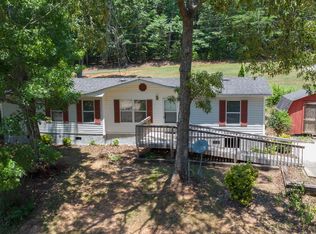Closed
$30,000
7860 Cove Rd, Jasper, GA 30143
4beds
3,184sqft
Single Family Residence, Residential
Built in 2019
16.95 Acres Lot
$906,800 Zestimate®
$9/sqft
$3,447 Estimated rent
Home value
$906,800
$789,000 - $1.03M
$3,447/mo
Zestimate® history
Loading...
Owner options
Explore your selling options
What's special
Custom built home in 2019 with acreage, mountain views, pasture, creek and a barn! Inside you are greeted with an entrance foyer open with a separate formal dining room. Walking on thru into the open concept living and kitchen you will find vaulted ceilings in the living room and a real wood burning fireplace with an insert. In the kitchen, some of the features include a walk-in pantry, custom cabinetry, gas stove, large kitchen island, and a breakfast nook. There is a large laundry room with custom cabinetry, sink, and 2 closets! There are plenty of closets and natural light throughout the home. This one-story ranch has a full finished basement with plenty of extra space. Outside there is roughly 7 acres of fenced pasture with a 2400 square foot pole barn with 2 lean twos. A nice creek runs thru the property. The front and back porches are one of the owners' favorite places. The back porch has plenty of room for entertainment and the front porch looks out to the beautiful mountains. Come see this beautiful home while it lasts!
Zillow last checked: 8 hours ago
Listing updated: July 13, 2023 at 09:04am
Listing Provided by:
Salone Griffin,
Century 21 Lindsey and Pauley
Bought with:
NON-MLS NMLS
Non FMLS Member
Source: FMLS GA,MLS#: 7203699
Facts & features
Interior
Bedrooms & bathrooms
- Bedrooms: 4
- Bathrooms: 3
- Full bathrooms: 2
- 1/2 bathrooms: 1
- Main level bathrooms: 2
- Main level bedrooms: 3
Primary bedroom
- Features: Master on Main, Split Bedroom Plan
- Level: Master on Main, Split Bedroom Plan
Bedroom
- Features: Master on Main, Split Bedroom Plan
Primary bathroom
- Features: Separate His/Hers, Separate Tub/Shower
Dining room
- Features: Separate Dining Room
Kitchen
- Features: Breakfast Room, Cabinets White, Kitchen Island, Pantry Walk-In, Solid Surface Counters, View to Family Room
Heating
- Central, Propane
Cooling
- Central Air
Appliances
- Included: Dishwasher, Dryer, Gas Cooktop, Gas Oven, Microwave, Refrigerator, Washer
- Laundry: Laundry Room, Main Level
Features
- Entrance Foyer, High Ceilings 9 ft Main, His and Hers Closets, Vaulted Ceiling(s), Walk-In Closet(s)
- Flooring: Carpet, Ceramic Tile, Hardwood
- Windows: Double Pane Windows
- Basement: Bath/Stubbed,Daylight,Exterior Entry,Finished,Full,Interior Entry
- Number of fireplaces: 1
- Fireplace features: Insert, Living Room
- Common walls with other units/homes: No Common Walls
Interior area
- Total structure area: 3,184
- Total interior livable area: 3,184 sqft
- Finished area above ground: 2,084
- Finished area below ground: 1,100
Property
Parking
- Total spaces: 2
- Parking features: Attached, Garage, Garage Door Opener, Garage Faces Side, Parking Pad
- Attached garage spaces: 2
- Has uncovered spaces: Yes
Accessibility
- Accessibility features: Accessible Kitchen
Features
- Levels: One
- Stories: 1
- Patio & porch: Covered, Front Porch, Rear Porch
- Exterior features: Rain Gutters
- Pool features: None
- Spa features: None
- Fencing: Fenced
- Has view: Yes
- View description: Mountain(s)
- Waterfront features: None
- Body of water: None
Lot
- Size: 16.95 Acres
- Features: Back Yard, Creek On Lot, Farm, Front Yard, Mountain Frontage, Pasture
Details
- Additional structures: Barn(s)
- Parcel number: 046C 134
- Other equipment: None
- Horses can be raised: Yes
- Horse amenities: Barn, Pasture
Construction
Type & style
- Home type: SingleFamily
- Architectural style: Farmhouse,Ranch
- Property subtype: Single Family Residence, Residential
Materials
- HardiPlank Type
- Foundation: Concrete Perimeter
- Roof: Shingle
Condition
- Resale
- New construction: No
- Year built: 2019
Utilities & green energy
- Electric: 220 Volts in Workshop
- Sewer: Septic Tank
- Water: Public
- Utilities for property: Cable Available, Electricity Available, Phone Available, Underground Utilities, Water Available
Green energy
- Energy efficient items: None
- Energy generation: None
Community & neighborhood
Security
- Security features: Carbon Monoxide Detector(s), Fire Alarm, Smoke Detector(s)
Community
- Community features: None
Location
- Region: Jasper
- Subdivision: 16.952 Acres
Other
Other facts
- Road surface type: Asphalt
Price history
| Date | Event | Price |
|---|---|---|
| 11/17/2025 | Sold | $30,000-96.4%$9/sqft |
Source: Public Record Report a problem | ||
| 6/1/2023 | Sold | $830,000-2.4%$261/sqft |
Source: | ||
| 5/4/2023 | Pending sale | $850,000$267/sqft |
Source: Douglas Coffee County BOR #111932 Report a problem | ||
| 4/21/2023 | Listed for sale | $850,000+988.7%$267/sqft |
Source: | ||
| 6/1/2018 | Sold | $78,072$25/sqft |
Source: Public Record Report a problem | ||
Public tax history
| Year | Property taxes | Tax assessment |
|---|---|---|
| 2024 | $7,260 +14.2% | $372,560 +16% |
| 2023 | $6,356 +63.6% | $321,173 +63.8% |
| 2022 | $3,886 -9% | $196,070 |
Find assessor info on the county website
Neighborhood: 30143
Nearby schools
GreatSchools rating
- 6/10Tate Elementary SchoolGrades: PK-4Distance: 4.4 mi
- 3/10Pickens County Middle SchoolGrades: 7-8Distance: 6.4 mi
- 6/10Pickens County High SchoolGrades: 9-12Distance: 5.1 mi
Schools provided by the listing agent
- Elementary: Tate
- Middle: Pickens County
- High: Pickens
Source: FMLS GA. This data may not be complete. We recommend contacting the local school district to confirm school assignments for this home.
Get a cash offer in 3 minutes
Find out how much your home could sell for in as little as 3 minutes with a no-obligation cash offer.
Estimated market value$906,800
Get a cash offer in 3 minutes
Find out how much your home could sell for in as little as 3 minutes with a no-obligation cash offer.
Estimated market value
$906,800


