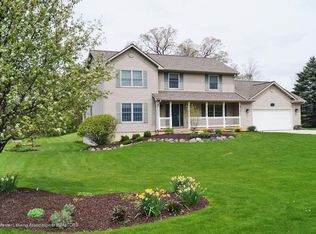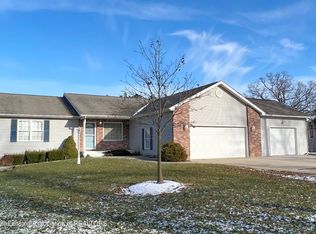Home warranty. 4 bedroom ranch home with a 3 car finished garage on 1 acre. High ceilings, arched doorways, transom windows for lots of light throughout the home! Gorgeous gas fireplace. The kitchen features granite countertops, high end cabinetry, stainless appliances and large pantry. The front room is used as an office w/French doors. Master suite bath with a walk-in closet. Convenient 1st floor laundry. Dining area with access to the rear deck and perfectly groomed yard. There are 2 bedroomson the main another 2 bedrooms in the finished walkout lower level with tall ceilings. Enjoy the 31x23 family room. Great for entertaining & includes the Bose speakers. The updated thermal furnace is a real money saver works in conjunction with the water heater. Wired for a generator. Amish outbuilding is 20x10. Home Warranty!
This property is off market, which means it's not currently listed for sale or rent on Zillow. This may be different from what's available on other websites or public sources.

