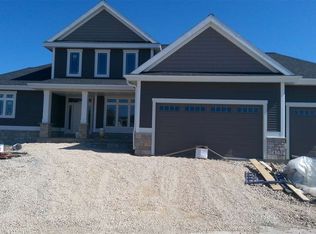Closed
$1,000,000
786 Westbridge Trail, Waunakee, WI 53597
5beds
4,004sqft
Single Family Residence
Built in 2013
0.28 Acres Lot
$1,028,300 Zestimate®
$250/sqft
$4,623 Estimated rent
Home value
$1,028,300
$956,000 - $1.10M
$4,623/mo
Zestimate® history
Loading...
Owner options
Explore your selling options
What's special
Westbridge is the most livable community and this home has the premium location. Walk or bike to the saltwater pool and park. An expansive greenway provides a natural buffer affording you ultimate privacy and a forever view over the Six Mile Creek Golf Course highlighted by spectacular morning sunrises. The open concept floor plan has 11 foot ceilings, a luxury kitchen with granite counters, and a formal dining room. One wing has the main bedroom suite with soaking tub and walk-in tiled shower. Two more bedrooms are on the other side of the Great Room. The lower level has a garage staircase, high ceilings, a sun filled recreation room, two more bedrooms, a music room or exercise room/play area, a wet bar and surround sound with built-in speakers, and a walkout to the patio.
Zillow last checked: 8 hours ago
Listing updated: August 30, 2024 at 08:03pm
Listed by:
Tom Meyer Pref:608-332-8331,
Essential Real Estate LLC,
Patrick Meyer 608-209-0153,
Essential Real Estate LLC
Bought with:
Shana Tiltrum
Source: WIREX MLS,MLS#: 1977012 Originating MLS: South Central Wisconsin MLS
Originating MLS: South Central Wisconsin MLS
Facts & features
Interior
Bedrooms & bathrooms
- Bedrooms: 5
- Bathrooms: 4
- Full bathrooms: 3
- 1/2 bathrooms: 1
- Main level bedrooms: 3
Primary bedroom
- Level: Main
- Area: 240
- Dimensions: 16 x 15
Bedroom 2
- Level: Main
- Area: 132
- Dimensions: 12 x 11
Bedroom 3
- Level: Main
- Area: 143
- Dimensions: 13 x 11
Bedroom 4
- Level: Lower
- Area: 165
- Dimensions: 15 x 11
Bedroom 5
- Level: Lower
- Area: 144
- Dimensions: 12 x 12
Bathroom
- Features: At least 1 Tub, Master Bedroom Bath: Full, Master Bedroom Bath, Master Bedroom Bath: Tub/No Shower
Kitchen
- Level: Main
- Area: 368
- Dimensions: 23 x 16
Living room
- Level: Main
- Area: 306
- Dimensions: 18 x 17
Heating
- Natural Gas, Forced Air
Cooling
- Central Air
Appliances
- Included: Range/Oven, Refrigerator, Microwave, Disposal, Washer, Dryer, Water Softener, ENERGY STAR Qualified Appliances
Features
- Walk-In Closet(s), Cathedral/vaulted ceiling, High Speed Internet, Pantry, Kitchen Island
- Flooring: Wood or Sim.Wood Floors
- Basement: Full,Exposed,Full Size Windows,Walk-Out Access,Finished,Sump Pump,8'+ Ceiling,Concrete
Interior area
- Total structure area: 4,004
- Total interior livable area: 4,004 sqft
- Finished area above ground: 2,357
- Finished area below ground: 1,647
Property
Parking
- Total spaces: 3
- Parking features: 3 Car, Attached, Basement Access
- Attached garage spaces: 3
Features
- Levels: One
- Stories: 1
- Patio & porch: Deck, Patio
- Exterior features: Sprinkler System
Lot
- Size: 0.28 Acres
Details
- Parcel number: 080906261131
- Zoning: Res
- Special conditions: Arms Length
Construction
Type & style
- Home type: SingleFamily
- Architectural style: Ranch
- Property subtype: Single Family Residence
Materials
- Vinyl Siding, Brick, Stone
Condition
- 11-20 Years
- New construction: No
- Year built: 2013
Utilities & green energy
- Sewer: Public Sewer
- Water: Public
- Utilities for property: Cable Available
Green energy
- Green verification: ENERGY STAR Certified Homes
Community & neighborhood
Security
- Security features: Security System
Location
- Region: Waunakee
- Subdivision: Westbridge
- Municipality: Waunakee
HOA & financial
HOA
- Has HOA: Yes
- HOA fee: $75 annually
Price history
| Date | Event | Price |
|---|---|---|
| 8/30/2024 | Sold | $1,000,000-9.1%$250/sqft |
Source: | ||
| 8/15/2024 | Pending sale | $1,100,000$275/sqft |
Source: | ||
| 7/19/2024 | Contingent | $1,100,000$275/sqft |
Source: | ||
| 6/18/2024 | Listed for sale | $1,100,000+118.1%$275/sqft |
Source: | ||
| 3/28/2014 | Sold | $504,400+247.9%$126/sqft |
Source: Public Record | ||
Public tax history
| Year | Property taxes | Tax assessment |
|---|---|---|
| 2024 | $12,926 +3.3% | $779,100 |
| 2023 | $12,518 +4% | $779,100 +29% |
| 2022 | $12,033 +0.5% | $604,000 |
Find assessor info on the county website
Neighborhood: 53597
Nearby schools
GreatSchools rating
- 10/10Waunakee Prairie Elementary SchoolGrades: PK-4Distance: 1 mi
- 5/10Waunakee Middle SchoolGrades: 7-8Distance: 1.6 mi
- 8/10Waunakee High SchoolGrades: 9-12Distance: 1.6 mi
Schools provided by the listing agent
- Middle: Waunakee
- High: Waunakee
- District: Waunakee
Source: WIREX MLS. This data may not be complete. We recommend contacting the local school district to confirm school assignments for this home.

Get pre-qualified for a loan
At Zillow Home Loans, we can pre-qualify you in as little as 5 minutes with no impact to your credit score.An equal housing lender. NMLS #10287.
Sell for more on Zillow
Get a free Zillow Showcase℠ listing and you could sell for .
$1,028,300
2% more+ $20,566
With Zillow Showcase(estimated)
$1,048,866