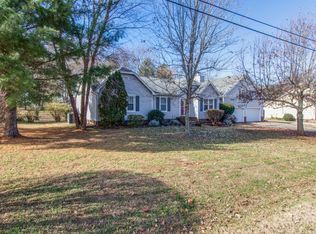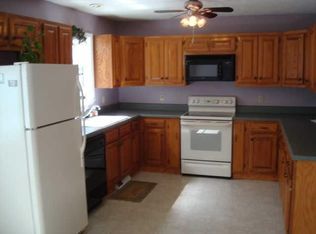Closed
$420,000
786 Walnut Ridge Dr, La Vergne, TN 37086
4beds
2,038sqft
Single Family Residence, Residential
Built in 1984
0.64 Acres Lot
$411,500 Zestimate®
$206/sqft
$2,220 Estimated rent
Home value
$411,500
$383,000 - $440,000
$2,220/mo
Zestimate® history
Loading...
Owner options
Explore your selling options
What's special
786 Walnut Ridge Drive, LaVergne. Open House Sunday, September 15th, 2:00 -4:00 pm. Beautiful 2 Story House. Great Location-convenient to Nashville, Murfreesboro, I-24 & BNA. Nice Neighborhood features Large Backyards! Spacious Living Room with Fireplace. Formal Dining Room or Office. Updated Kitchen has Granite Counter Tops & Breakfast Area. Upgraded Gas Stove, Dishwasher, Microwave, Refrigerator, Washer & Dryer all remain! Large Walkin Pantry with Deep Shelves provide Extra Storage Space. Private Owner Suite with Full Bath & Large 6' x 11' Walkin Closet is located on the Main Level. 3 Large Bedrooms, Full Bath and Hobby Area Upstairs. Huge 3 Car Garage with Drive through Garage Door. 12' x 22' Workshop attached to the Garage. Relax and Entertain on the Large Deck with the additional Covered & Screened Deck Area! Play Sports and Enjoy Fall Cookouts in the Spacious Backyard. Storage Shed. House has been Well Maintained & is Move-in Ready! Lower Interest Rates available Now!
Zillow last checked: 8 hours ago
Listing updated: October 30, 2024 at 09:13pm
Listing Provided by:
Teresa Kidd 615-456-3853,
Keller Williams Realty - Murfreesboro
Bought with:
Reene Elhanshali, 353867
Realty One Group Music City
Source: RealTracs MLS as distributed by MLS GRID,MLS#: 2703897
Facts & features
Interior
Bedrooms & bathrooms
- Bedrooms: 4
- Bathrooms: 2
- Full bathrooms: 2
- Main level bedrooms: 1
Bedroom 1
- Features: Walk-In Closet(s)
- Level: Walk-In Closet(s)
- Area: 238 Square Feet
- Dimensions: 14x17
Bedroom 2
- Area: 160 Square Feet
- Dimensions: 10x16
Bedroom 3
- Area: 140 Square Feet
- Dimensions: 10x14
Bedroom 4
- Area: 154 Square Feet
- Dimensions: 11x14
Dining room
- Features: Formal
- Level: Formal
- Area: 120 Square Feet
- Dimensions: 10x12
Kitchen
- Features: Eat-in Kitchen
- Level: Eat-in Kitchen
- Area: 180 Square Feet
- Dimensions: 10x18
Living room
- Area: 280 Square Feet
- Dimensions: 14x20
Heating
- Central, Propane
Cooling
- Central Air, Electric
Appliances
- Included: Dishwasher, Dryer, Microwave, Refrigerator, Washer, Gas Oven, Gas Range
- Laundry: Electric Dryer Hookup, Washer Hookup
Features
- Ceiling Fan(s), Entrance Foyer, Extra Closets, Pantry, Redecorated, Storage, Walk-In Closet(s), Primary Bedroom Main Floor, High Speed Internet
- Flooring: Wood, Tile
- Basement: Crawl Space
- Number of fireplaces: 1
- Fireplace features: Living Room
Interior area
- Total structure area: 2,038
- Total interior livable area: 2,038 sqft
- Finished area above ground: 2,038
Property
Parking
- Total spaces: 9
- Parking features: Garage Door Opener, Garage Faces Side, Concrete, Driveway
- Garage spaces: 3
- Uncovered spaces: 6
Features
- Levels: Two
- Stories: 2
- Patio & porch: Deck, Screened
Lot
- Size: 0.64 Acres
- Dimensions: 140 x 200
- Features: Level
Details
- Parcel number: 029O A 02800 R0018578
- Special conditions: Standard
Construction
Type & style
- Home type: SingleFamily
- Architectural style: Colonial
- Property subtype: Single Family Residence, Residential
Materials
- Vinyl Siding
- Roof: Shingle
Condition
- New construction: No
- Year built: 1984
Utilities & green energy
- Sewer: Septic Tank
- Water: Public
- Utilities for property: Electricity Available, Water Available, Cable Connected
Green energy
- Energy efficient items: Windows
Community & neighborhood
Security
- Security features: Smoke Detector(s)
Location
- Region: La Vergne
- Subdivision: Walnut Ridge Est
Price history
| Date | Event | Price |
|---|---|---|
| 10/29/2024 | Sold | $420,000-4.5%$206/sqft |
Source: | ||
| 10/1/2024 | Contingent | $439,900$216/sqft |
Source: | ||
| 9/14/2024 | Listed for sale | $439,900$216/sqft |
Source: | ||
Public tax history
| Year | Property taxes | Tax assessment |
|---|---|---|
| 2025 | -- | $88,275 |
| 2024 | $2,130 | $88,275 |
| 2023 | $2,130 +12.1% | $88,275 |
Find assessor info on the county website
Neighborhood: 37086
Nearby schools
GreatSchools rating
- 7/10Rock Springs Elementary SchoolGrades: PK-5Distance: 1 mi
- 6/10Rock Springs Middle SchoolGrades: 6-8Distance: 1.8 mi
- 8/10Stewarts Creek High SchoolGrades: 9-12Distance: 4 mi
Schools provided by the listing agent
- Elementary: Rock Springs Elementary
- Middle: Rock Springs Middle School
- High: Stewarts Creek High School
Source: RealTracs MLS as distributed by MLS GRID. This data may not be complete. We recommend contacting the local school district to confirm school assignments for this home.
Get a cash offer in 3 minutes
Find out how much your home could sell for in as little as 3 minutes with a no-obligation cash offer.
Estimated market value$411,500
Get a cash offer in 3 minutes
Find out how much your home could sell for in as little as 3 minutes with a no-obligation cash offer.
Estimated market value
$411,500

