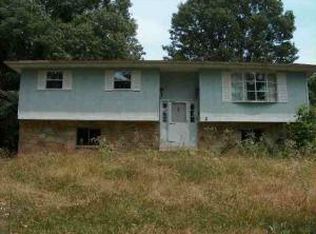COME SEE THIS GORGEOUS 4 BED 3 BATH HOME LOCATED JUST MINUTES FROM TOWN ON NEARLY 2 ACRES. THIS COUNTRY HOME BOAST OVER 2200 SQ FEET WITH AN OPEN CONCEPT ON MAIN FLOOR IN KITCHEN/DINING/LIVING AREA. THE KITCHEN OFFERS STAINLESS STEEL APPLIANCES (NEW IN 2017) AND PLENTY OF CABINET SPACE. OTHER AMENITIES INCLUDE: WOOD BURNING FIREPLACE IN LOWER LEVEL FAMILY ROOM, WALKOUT BASEMENT, AND SEVERAL UPDATES IN THE LAST 5 YEARS. UPDATES INCLUDE: NEW HEAT PUMP IN 2018, NEW WATER SOFTENER IN 2019, NEW ROOF IN NOV 2016, NEW PAINT, NEW GARBAGE DISPOSAL IN 2017, NEW CEILING FANS IN 2018, NEW SEPTIC IN AUG 2015, AND NEW VINYL CHAIN LINKED FENCE IN 2017. TWO STORY HEATED/COOLED GARAGE OFFERS STORAGE AND MAN CAVE AND EXTRA ROOM IN BASEMENT OF HOUSE OFFERS POSSIBILITY OF 5TH BED. WITHIN WALKING DISTANCE FROM MILWAUKEE TRAIL!
This property is off market, which means it's not currently listed for sale or rent on Zillow. This may be different from what's available on other websites or public sources.

