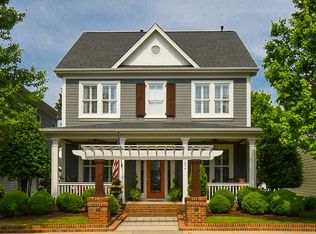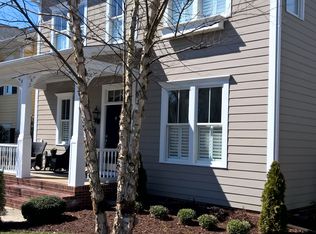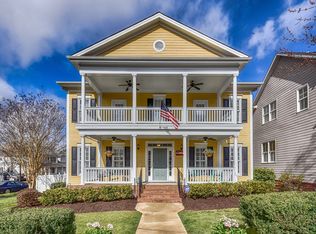Closed
$789,000
786 Stratford Run Dr, Fort Mill, SC 29708
4beds
2,534sqft
Single Family Residence
Built in 2005
0.1 Acres Lot
$775,300 Zestimate®
$311/sqft
$2,728 Estimated rent
Home value
$775,300
$737,000 - $814,000
$2,728/mo
Zestimate® history
Loading...
Owner options
Explore your selling options
What's special
Fully renovated home in Baxter Village! This home has it all! Step inside to new white oak hardwoods & enjoy cooking in the chef’s kitchen w/ marble backsplash, quartz counters, new cabinets, farmhouse sink, under cabinet lighting, 5 burner gas cooktop, wall oven, & exterior exhaust hood vent! The kitchen overlooks the breakfast area & family rm where the hearth has been updated w/ stacked stone and shiplap! Downstairs you will find an updated half bath and laundry rm with new cabinets and granite counters. Enjoy the master retreat w/ a spa like bathroom & custom closet. All interior lighting has been updated. Outside you will find a fully landscaped front & rear yard. Front irrigation, garage door & thermostats are WIFI. HVAC & 1st floor ducts replaced & home has a tankless water heater. Exterior painted 10/2020. Move right in and enjoy the 4 playgrounds, 2 club houses, parks, trails, 2 pools, & town center. Baxter offers a short commute to Charlotte, Rock Hill, Ballantyne and more!
Zillow last checked: 8 hours ago
Listing updated: May 03, 2023 at 05:29am
Listing Provided by:
Caroline Hodge chodge@paraclerealty.com,
Better Homes and Garden Real Estate Paracle
Bought with:
Patti Bourgoin
Homes of the South Inc.
Source: Canopy MLS as distributed by MLS GRID,MLS#: 4016190
Facts & features
Interior
Bedrooms & bathrooms
- Bedrooms: 4
- Bathrooms: 4
- Full bathrooms: 3
- 1/2 bathrooms: 1
Primary bedroom
- Features: Tray Ceiling(s), Walk-In Closet(s)
- Level: Upper
Primary bedroom
- Level: Upper
Bedroom s
- Level: Upper
Bedroom s
- Level: Upper
Bathroom full
- Level: Upper
Bathroom half
- Level: Main
Bathroom full
- Level: Upper
Bathroom half
- Level: Main
Breakfast
- Level: Main
Breakfast
- Level: Main
Dining room
- Level: Main
Dining room
- Level: Main
Kitchen
- Features: Open Floorplan
- Level: Main
Kitchen
- Level: Main
Living room
- Level: Main
Living room
- Level: Main
Office
- Level: Main
Office
- Level: Main
Heating
- Central, Natural Gas
Cooling
- Central Air
Appliances
- Included: Bar Fridge, Dryer, Dual Flush Toilets, Exhaust Hood, Gas Cooktop, Gas Oven, Gas Water Heater, Microwave, Plumbed For Ice Maker, Refrigerator, Tankless Water Heater, Wall Oven, Washer
- Laundry: Electric Dryer Hookup, Main Level
Features
- Open Floorplan, Pantry, Tray Ceiling(s)(s)
- Flooring: Carpet, Hardwood, Tile
- Has basement: No
- Attic: Pull Down Stairs
- Fireplace features: Family Room, Gas Log, Gas Vented, Insert
Interior area
- Total structure area: 2,534
- Total interior livable area: 2,534 sqft
- Finished area above ground: 2,534
- Finished area below ground: 0
Property
Parking
- Total spaces: 2
- Parking features: Detached Garage, Garage on Main Level
- Garage spaces: 2
Features
- Levels: Two
- Stories: 2
- Patio & porch: Front Porch, Patio
- Exterior features: In-Ground Irrigation
- Pool features: Community
- Fencing: Back Yard
Lot
- Size: 0.10 Acres
- Dimensions: 40 x 110 x 40 x 110
- Features: Level
Details
- Parcel number: 6560000076
- Zoning: TND
- Special conditions: Standard
Construction
Type & style
- Home type: SingleFamily
- Architectural style: Transitional
- Property subtype: Single Family Residence
Materials
- Fiber Cement
- Foundation: Crawl Space
- Roof: Shingle
Condition
- New construction: No
- Year built: 2005
Details
- Builder name: Saussy Burbank
Utilities & green energy
- Sewer: County Sewer
- Water: County Water
- Utilities for property: Cable Available, Electricity Connected, Fiber Optics, Underground Power Lines, Underground Utilities, Wired Internet Available
Green energy
- Water conservation: Dual Flush Toilets
Community & neighborhood
Security
- Security features: Carbon Monoxide Detector(s), Smoke Detector(s)
Community
- Community features: Clubhouse, Playground, Sidewalks, Street Lights, Tennis Court(s), Walking Trails
Location
- Region: Fort Mill
- Subdivision: Baxter Village
HOA & financial
HOA
- Has HOA: Yes
- HOA fee: $1,100 annually
- Association name: Keuster
- Association phone: 888-600-5044
Other
Other facts
- Listing terms: Cash,Conventional,VA Loan
- Road surface type: None, Paved
Price history
| Date | Event | Price |
|---|---|---|
| 9/1/2025 | Listing removed | $798,000$315/sqft |
Source: | ||
| 5/4/2025 | Price change | $798,000-0.1%$315/sqft |
Source: | ||
| 4/3/2025 | Price change | $799,000-0.7%$315/sqft |
Source: | ||
| 3/8/2025 | Listed for sale | $805,000-0.6%$318/sqft |
Source: | ||
| 2/22/2025 | Listing removed | $810,000$320/sqft |
Source: | ||
Public tax history
| Year | Property taxes | Tax assessment |
|---|---|---|
| 2025 | -- | -- |
| 2024 | -- | -- |
| 2023 | $2,936 +0.9% | $17,313 |
Find assessor info on the county website
Neighborhood: Baxter Village
Nearby schools
GreatSchools rating
- 6/10Orchard Park Elementary SchoolGrades: K-5Distance: 0.7 mi
- 8/10Pleasant Knoll MiddleGrades: 6-8Distance: 2.1 mi
- 10/10Fort Mill High SchoolGrades: 9-12Distance: 1.3 mi
Schools provided by the listing agent
- Elementary: Orchard Park
- Middle: Pleasant Knoll
- High: Fort Mill
Source: Canopy MLS as distributed by MLS GRID. This data may not be complete. We recommend contacting the local school district to confirm school assignments for this home.
Get a cash offer in 3 minutes
Find out how much your home could sell for in as little as 3 minutes with a no-obligation cash offer.
Estimated market value
$775,300


