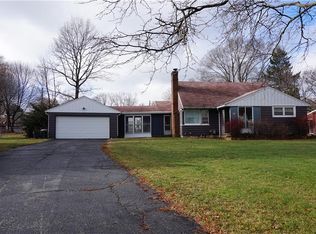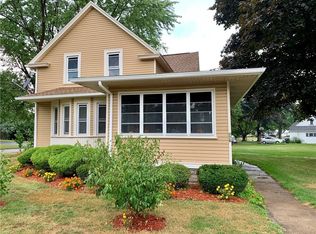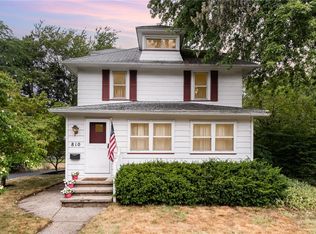Closed
$250,000
786 Stone Rd, Rochester, NY 14616
3beds
1,526sqft
Single Family Residence
Built in 1962
0.28 Acres Lot
$268,300 Zestimate®
$164/sqft
$2,455 Estimated rent
Home value
$268,300
$250,000 - $290,000
$2,455/mo
Zestimate® history
Loading...
Owner options
Explore your selling options
What's special
Beautiful 3 bedroom 1.5 bath Ranch! Gleaming hardwood floors throughout! Spacious formal dining room with built in china cabinet! Large living room with picture window, gas fireplace and built in shelves and cabinets! Updated bath with tiled shower/tub! 3 good size bedrooms with roomy closets! Updated kitchen with all appliances, eating area with vaulted ceiling, access to yard, garage and powder room! Full basement with laundry and access up to the oversized 2 car garage! Central Air! Large fully fenced yard with patio and new grass! Many updates include: new gutters, new sliding glass door, new grass, new H2o tank, new sink with disposal, new interior doors and fresh paint! This home and driveway faces Lynette Dr (not Stone Rd) Please note: SF in the tax record reflects 1246sf but previous 2 owners/agents claim SF is actually 1526sf. This is a must see! A true 10++!! Delayed showings start 9/27 at 3pm, delayed negotiations are 10/1 at 5pm
Zillow last checked: 8 hours ago
Listing updated: November 25, 2024 at 12:31pm
Listed by:
John Antetomaso 585-787-8888,
RE/MAX Plus
Bought with:
Sharon M. Quataert, 10491204899
Sharon Quataert Realty
Source: NYSAMLSs,MLS#: R1562513 Originating MLS: Rochester
Originating MLS: Rochester
Facts & features
Interior
Bedrooms & bathrooms
- Bedrooms: 3
- Bathrooms: 2
- Full bathrooms: 1
- 1/2 bathrooms: 1
- Main level bathrooms: 2
- Main level bedrooms: 3
Heating
- Gas, Forced Air
Cooling
- Central Air
Appliances
- Included: Dryer, Dishwasher, Exhaust Fan, Free-Standing Range, Disposal, Gas Oven, Gas Range, Gas Water Heater, Microwave, Oven, Refrigerator, Range Hood, Washer
- Laundry: In Basement
Features
- Breakfast Area, Cathedral Ceiling(s), Separate/Formal Dining Room, Entrance Foyer, Eat-in Kitchen, Kitchen Island, Pantry, Sliding Glass Door(s), Bedroom on Main Level, Main Level Primary
- Flooring: Carpet, Hardwood, Tile, Varies
- Doors: Sliding Doors
- Windows: Thermal Windows
- Basement: Exterior Entry,Full,Walk-Up Access
- Number of fireplaces: 1
Interior area
- Total structure area: 1,526
- Total interior livable area: 1,526 sqft
Property
Parking
- Total spaces: 2
- Parking features: Attached, Garage, Driveway, Garage Door Opener
- Attached garage spaces: 2
Features
- Levels: One
- Stories: 1
- Patio & porch: Patio
- Exterior features: Blacktop Driveway, Fully Fenced, Patio, Private Yard, See Remarks
- Fencing: Full
Lot
- Size: 0.28 Acres
- Dimensions: 80 x 152
- Features: Corner Lot, Residential Lot
Details
- Parcel number: 2628000750600007017000
- Special conditions: Standard
Construction
Type & style
- Home type: SingleFamily
- Architectural style: Ranch
- Property subtype: Single Family Residence
Materials
- Frame, Stone, Vinyl Siding, Copper Plumbing
- Foundation: Block
- Roof: Asphalt
Condition
- Resale
- Year built: 1962
Utilities & green energy
- Electric: Circuit Breakers
- Sewer: Connected
- Water: Connected, Public
- Utilities for property: Cable Available, Sewer Connected, Water Connected
Community & neighborhood
Location
- Region: Rochester
Other
Other facts
- Listing terms: Cash,Conventional,FHA,VA Loan
Price history
| Date | Event | Price |
|---|---|---|
| 11/19/2024 | Sold | $250,000+25.1%$164/sqft |
Source: | ||
| 10/2/2024 | Pending sale | $199,900$131/sqft |
Source: | ||
| 9/18/2024 | Listed for sale | $199,900+53.8%$131/sqft |
Source: | ||
| 11/9/2018 | Sold | $130,000+4.1%$85/sqft |
Source: | ||
| 9/14/2018 | Pending sale | $124,900$82/sqft |
Source: Better Homes and Gardens Real Estate Prosperity #R1145600 Report a problem | ||
Public tax history
| Year | Property taxes | Tax assessment |
|---|---|---|
| 2024 | -- | $117,900 |
| 2023 | -- | $117,900 -5.7% |
| 2022 | -- | $125,000 |
Find assessor info on the county website
Neighborhood: 14616
Nearby schools
GreatSchools rating
- 5/10Longridge SchoolGrades: K-5Distance: 0.6 mi
- 3/10Olympia High SchoolGrades: 6-12Distance: 1.3 mi
Schools provided by the listing agent
- District: Greece
Source: NYSAMLSs. This data may not be complete. We recommend contacting the local school district to confirm school assignments for this home.


