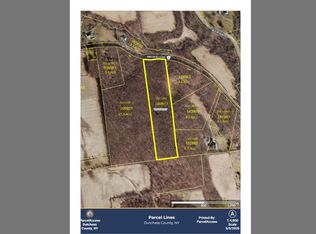Modern, Sophisticated & Stylish describes this home. Privately located on a hilltop with long eastern views and minutes to the village of Millerton and metro-north. Concrete floors with radiant heat, 21' vaulted ceilings with vintage hand hewn beams, lots of glass, great room with a wood burning fireplace and a fabulous three season porch with a wood stove and view! Three bedrooms all en-suite with beautiful luxury baths. Retreat to outdoor living space with room for dining and entertaining.
This property is off market, which means it's not currently listed for sale or rent on Zillow. This may be different from what's available on other websites or public sources.
