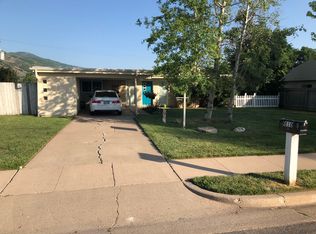All it Takes is One Short Scenic Drive up to This Kaysville Home and You Will See Why it's the Perfect Place to Call Your Own! The Main Floor Will Leave You Wanting Nothing More, With a Perfect Open Concept that Beckons Your Guests to Want to Explore! On Their Journey They Will Fall in Love with the Back Deck, with its All-Around Views and a Large Enough Fenced Yard to Earn Your Respect! If Your Party Requires A bit More Attendance, Allow them to come through Your Separate Basement Entrance! There you will Find An Updated Furnace, Which Proves that this Home Offers More than What You See on the Surface! This Home Is Easy to Show and Easy to Love!
This property is off market, which means it's not currently listed for sale or rent on Zillow. This may be different from what's available on other websites or public sources.
