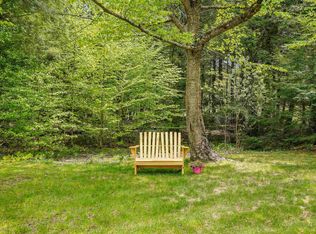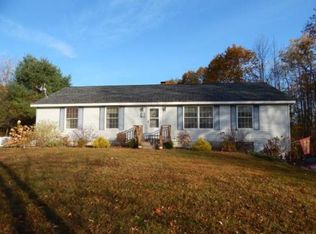Closed
Listed by:
Terese Trepanier,
BHHS Verani Belmont Cell:781-718-0750,
Aimee Wiker,
BHHS Verani Belmont
Bought with: Coldwell Banker Realty Gilford NH
$859,900
786 Sanborn Road, Sanbornton, NH 03269
5beds
3,400sqft
Single Family Residence
Built in 2001
7.06 Acres Lot
$947,400 Zestimate®
$253/sqft
$3,983 Estimated rent
Home value
$947,400
$891,000 - $1.01M
$3,983/mo
Zestimate® history
Loading...
Owner options
Explore your selling options
What's special
High quality, meticulously maintained home with a secluded 7 acres abutting Surowiec Farm, all within a convenient commuter distance, 2 min to I93. The main cape style 4 bedroom home generously features 2 primary bed ensuites, one on the first floor with a walkout to deck and oversized bathroom with jet tub and walk in shower, his & hers closets. A modern chef's style kitchen, induction cooking, double wall oven, built in microwave, charming maple cabinetry, granite countertops and a solid maple wood center island with seating and additional sink. The eat-in kitchen offers your family and guests a wonderful dining experience near the gas fireplace in the charming living room vaulted ceilings and French doors to the back deck, or choose to have dinner in the formal dining room (currently being used as an additional living area). The 2nd level boasts an additional primary ensuite, an oversized landing overlooking the 1st flr living area, two secondary bedrooms flank the south side of the upper level. The Accessory Dwelling unit semi detached from the main home offers additional possibilities for multigenerational living and/or an elaborate office for a home business. Built in 2021, the unit offers 1 bed, 1 bath, a loft and a full eat in kitchen with modern design. The 2 bay garage with oversized doors is a great size for holding your trucks and toys. Landscaped to perfection and roof is 50 yr metal shingle. This is truly a must see home! OPEN HOUSE Sunday May 21st 10a-12p
Zillow last checked: 8 hours ago
Listing updated: July 24, 2023 at 02:18pm
Listed by:
Terese Trepanier,
BHHS Verani Belmont Cell:781-718-0750,
Aimee Wiker,
BHHS Verani Belmont
Bought with:
Judith Mcshane
Coldwell Banker Realty Gilford NH
Mel McShane
Coldwell Banker Realty Gilford NH
Source: PrimeMLS,MLS#: 4953154
Facts & features
Interior
Bedrooms & bathrooms
- Bedrooms: 5
- Bathrooms: 5
- Full bathrooms: 3
- 3/4 bathrooms: 1
- 1/2 bathrooms: 1
Heating
- Oil, Baseboard, Electric, Heat Pump, Hot Water, Mini Split
Cooling
- Mini Split
Appliances
- Included: Electric Cooktop, Refrigerator, Water Heater off Boiler, Tank Water Heater
- Laundry: 1st Floor Laundry
Features
- Cathedral Ceiling(s), Dining Area, In-Law/Accessory Dwelling, Kitchen Island, Primary BR w/ BA, Natural Light, Indoor Storage
- Flooring: Wood
- Windows: Skylight(s)
- Basement: Bulkhead,Walk-Up Access
- Has fireplace: Yes
- Fireplace features: Gas
Interior area
- Total structure area: 5,146
- Total interior livable area: 3,400 sqft
- Finished area above ground: 3,400
- Finished area below ground: 0
Property
Parking
- Total spaces: 2
- Parking features: Paved, Auto Open, Driveway, Garage, Attached
- Garage spaces: 2
- Has uncovered spaces: Yes
Accessibility
- Accessibility features: 1st Floor Bedroom, 1st Floor Full Bathroom, 1st Floor Laundry
Features
- Levels: Two
- Stories: 2
- Exterior features: Deck, Garden, Poultry Coop
- Fencing: Partial
- Body of water: Winnisquam Lake
- Frontage length: Road frontage: 706
Lot
- Size: 7.06 Acres
- Features: Country Setting, Level, Sloped
Details
- Additional structures: Guest House
- Parcel number: SANBM022B002L001
- Zoning description: gen res
Construction
Type & style
- Home type: SingleFamily
- Architectural style: Cape
- Property subtype: Single Family Residence
Materials
- Wood Frame, Vinyl Siding
- Foundation: Poured Concrete
- Roof: Metal,Shingle,Asphalt Shingle
Condition
- New construction: No
- Year built: 2001
Utilities & green energy
- Electric: 200+ Amp Service, Circuit Breakers
- Sewer: 1500+ Gallon, Leach Field, Private Sewer, Septic Tank
Community & neighborhood
Location
- Region: Sanbornton
Other
Other facts
- Road surface type: Paved
Price history
| Date | Event | Price |
|---|---|---|
| 7/24/2023 | Sold | $859,900$253/sqft |
Source: | ||
| 5/26/2023 | Pending sale | $859,900$253/sqft |
Source: | ||
| 5/18/2023 | Listed for sale | $859,900+72%$253/sqft |
Source: | ||
| 10/31/2017 | Sold | $500,000+25.3%$147/sqft |
Source: | ||
| 4/29/2005 | Sold | $399,000$117/sqft |
Source: Public Record Report a problem | ||
Public tax history
| Year | Property taxes | Tax assessment |
|---|---|---|
| 2024 | $10,774 +6.4% | $841,100 |
| 2023 | $10,127 -11% | $841,100 +46.9% |
| 2022 | $11,380 +15.6% | $572,700 +17.4% |
Find assessor info on the county website
Neighborhood: 03269
Nearby schools
GreatSchools rating
- 8/10Sanbornton Central SchoolGrades: K-4Distance: 1 mi
- 4/10Winnisquam Regional Middle SchoolGrades: 5-8Distance: 4.2 mi
- 2/10Winnisquam Regional High SchoolGrades: 9-12Distance: 4.4 mi

Get pre-qualified for a loan
At Zillow Home Loans, we can pre-qualify you in as little as 5 minutes with no impact to your credit score.An equal housing lender. NMLS #10287.
Sell for more on Zillow
Get a free Zillow Showcase℠ listing and you could sell for .
$947,400
2% more+ $18,948
With Zillow Showcase(estimated)
$966,348
