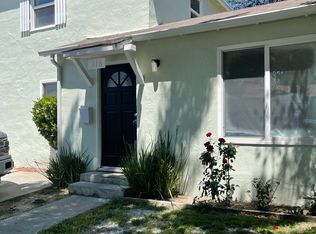Available date : 08/01/2025
Monthly rent: $5350.00
Spacious 4 bedrooms 2.5 baths 1904 sqft, attached 2 Car Garage, Lot 4,892 sqft, Single Family House built in 2006;
Welcome home to this large 4 bedroom/2.5 bath, 1904 square-foot single-family house (with a two-car garage) in a prestigious San Jose Naglee park area. It is most conveniently located for quick access to highways, within walking distance to SJSU, private schools, shops, and parks, and only 2 miles from the new Google Village, SAP center, and Amazon downtown offices, etc. This house is also very close to many downtown attractions such as Tech Museum, Martin Luther King Library, San Pedro Square, Japan Town, as well as a lot of nice restaurants.
The home entrance opens to the formal living and one spacious bedroom (OR Office) on the left-hand side. Down a short hall are a half bath and the family room. The family room is open to the kitchen and has a gas fireplace and a sliding door to a patio. There is also a door to the garage from the family room. A peninsula in the kitchen provides a breakfast bar and additional cabinet space. The kitchen features a five-burner gas stovetop, an electric raised double oven, and a refrigerator. PRIVATE PATIO/BBQ AREA OFF KITCHEN, Windows are DOUBLE with double pine glass.
Upstairs are the two spacious bedrooms with walk-in closets, a full bath with dual sinks and a shower/tub combo, and the master bedroom. The master bedroom has vaulted ceilings, a big walk-in closet, an en-suite bath with a deep soaking tub, a glass-framed shower, and dual sinks. The laundry room is also upstairs. Brand New laminate hardwood floor upstairs.
An alarm system is in place that tenants can activate if desired. Very clean and well-maintained inside and out.
Approx. bedroom size: ( ref. floor plan)
1. Huge Master bedroom : 13'6 x 17' ( not include wardrobe app. 7'7 x8'1)- can be shared by two
2. Bedroom 1" 13'5 x 9'9
3. Bedroom 2: 10'4 x 10'3
4. Downstairs bedroom or office: 10'x10.5' (with walk-in closet and extra storage area)
Minimum one-year lease. The owner pays HOA, the tenants pay utility bills such as PG&E, water, wifi, and garbage. Good credit and a stable income are a must. No pets and no smoking. We have strict house rules, no loud parties, and no heavy alcohol and drugs inside the house. Please brief the owner with basic information about the applicants and your group. The house is occupied now. House video is available upon request. Feel free to fill out the applications first through Zillow. Show by appointment only.
Max 5 people to share.
House for rent
Accepts Zillow applications
$5,350/mo
786 S 12th St, San Jose, CA 95112
4beds
1,904sqft
Price is base rent and doesn't include required fees.
Single family residence
Available Fri Aug 1 2025
No pets
Central air
In unit laundry
Attached garage parking
-- Heating
What's special
Gas fireplaceBreakfast barDownstairs bedroom or officeBig walk-in closetGlass-framed showerExtra storage areaHuge master bedroom
- 49 days
- on Zillow |
- -- |
- -- |
Travel times
Facts & features
Interior
Bedrooms & bathrooms
- Bedrooms: 4
- Bathrooms: 3
- Full bathrooms: 3
Cooling
- Central Air
Appliances
- Included: Dishwasher, Dryer, Washer
- Laundry: In Unit
Features
- Walk In Closet
- Flooring: Hardwood
Interior area
- Total interior livable area: 1,904 sqft
Property
Parking
- Parking features: Attached, Off Street
- Has attached garage: Yes
- Details: Contact manager
Features
- Exterior features: Bicycle storage, Garbage not included in rent, Internet not included in rent, Walk In Closet, Water not included in rent
Details
- Parcel number: 47241009
Construction
Type & style
- Home type: SingleFamily
- Property subtype: Single Family Residence
Community & HOA
Location
- Region: San Jose
Financial & listing details
- Lease term: 1 Year
Price history
| Date | Event | Price |
|---|---|---|
| 4/2/2025 | Listed for rent | $5,350+8.1%$3/sqft |
Source: Zillow Rentals | ||
| 5/29/2024 | Listing removed | -- |
Source: Zillow Rentals | ||
| 5/16/2024 | Listed for rent | $4,950+7.6%$3/sqft |
Source: Zillow Rentals | ||
| 7/27/2023 | Listing removed | -- |
Source: Zillow Rentals | ||
| 7/22/2023 | Price change | $4,600-3.8%$2/sqft |
Source: Zillow Rentals | ||
![[object Object]](https://photos.zillowstatic.com/fp/b23bfb6526e6b36bcc278abfcc163e21-p_i.jpg)
