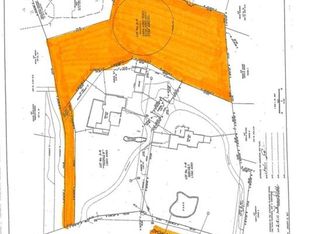Sold for $1,095,000
$1,095,000
786 Rock Rimmon Road, Stamford, CT 06903
4beds
5,274sqft
Single Family Residence
Built in 1968
1.07 Acres Lot
$1,255,200 Zestimate®
$208/sqft
$7,062 Estimated rent
Home value
$1,255,200
$1.14M - $1.39M
$7,062/mo
Zestimate® history
Loading...
Owner options
Explore your selling options
What's special
Welcome to this exquisite turn-key North Stamford contemporary home! With 4 beds, 2.5 baths, and set on a level property, this residence combines modern comfort and timeless elegance. The neighborhood offers tranquility and convenience, with nearby walking and nature paths for outdoor enthusiasts. Each room, including the unique sunroom, is versatile, offering endless possibilities for relaxation, entertainment, or creative pursuits. Whether it's a cozy family gathering, a tranquil retreat, or a vibrant space for artistic endeavors, this home accommodates every need. The chef's kitchen boasts a Bosch combination convection oven/microwave, an induction stovetop, a Waterstone faucet, granite backsplash, and a Tech Lighting chandelier. A reverse osmosis system feeds the sink, the ice maker, and the Keurig coffee pot! Wi-Fi-controlled light switches operate the LED lighting throughout the home. Triple-pane windows, a reinsulated attic and basement, and solar tubes keep your house energy efficient while adding natural light and sound insulation. From Elfa storage systems in the primary closets to Rhino paint with a 100-year guarantee on the exterior, this home is just waiting for your personal touches and offers a blend of convenience and sophistication, perfect for modern living. Schedule a viewing today to experience luxury living at its finest!
Zillow last checked: 8 hours ago
Listing updated: October 01, 2024 at 12:06am
Listed by:
Staci Zampa Team,
Staci Zampa 203-687-1249,
Compass Connecticut, LLC
Bought with:
Howard Dubman, RES.0762355
Century 21 AllPoints Realty
Source: Smart MLS,MLS#: 24008375
Facts & features
Interior
Bedrooms & bathrooms
- Bedrooms: 4
- Bathrooms: 3
- Full bathrooms: 2
- 1/2 bathrooms: 1
Primary bedroom
- Features: Ceiling Fan(s), Full Bath, Walk-In Closet(s), Wall/Wall Carpet
- Level: Upper
Bedroom
- Features: Wall/Wall Carpet
- Level: Upper
Bedroom
- Features: Ceiling Fan(s), Wall/Wall Carpet
- Level: Upper
Bedroom
- Features: Ceiling Fan(s), Wall/Wall Carpet
- Level: Upper
Primary bathroom
- Features: Stall Shower, Tile Floor
- Level: Upper
Bathroom
- Features: Stall Shower, Tub w/Shower, Tile Floor
- Level: Upper
Bathroom
- Features: Tile Floor
- Level: Main
Dining room
- Features: Skylight, High Ceilings, Built-in Features, Patio/Terrace, Sliders, Marble Floor
- Level: Main
Kitchen
- Features: Built-in Features, Kitchen Island, Pantry
- Level: Main
Living room
- Features: Fireplace, Marble Floor
- Level: Main
Office
- Features: High Ceilings, Built-in Features, Ceiling Fan(s), Wall/Wall Carpet
- Level: Main
Rec play room
- Features: High Ceilings, Beamed Ceilings, Ceiling Fan(s), Wall/Wall Carpet
- Level: Upper
Sun room
- Features: Skylight, Ceiling Fan(s), Tile Floor
- Level: Upper
Heating
- Hot Water, Oil
Cooling
- Central Air
Appliances
- Included: Electric Cooktop, Oven, Microwave, Range Hood, Refrigerator, Dishwasher, Washer, Dryer, Water Heater
- Laundry: Upper Level
Features
- Entrance Foyer
- Windows: Thermopane Windows
- Basement: Crawl Space
- Attic: Access Via Hatch
- Number of fireplaces: 1
Interior area
- Total structure area: 5,274
- Total interior livable area: 5,274 sqft
- Finished area above ground: 5,274
Property
Parking
- Total spaces: 2
- Parking features: Attached
- Attached garage spaces: 2
Features
- Patio & porch: Terrace
- Exterior features: Rain Gutters
Lot
- Size: 1.07 Acres
- Features: Corner Lot, Landscaped
Details
- Additional structures: Shed(s)
- Parcel number: 324106
- Zoning: RA1
- Other equipment: Generator Ready
Construction
Type & style
- Home type: SingleFamily
- Architectural style: Contemporary
- Property subtype: Single Family Residence
Materials
- Stone
- Foundation: Concrete Perimeter
- Roof: Asphalt
Condition
- New construction: No
- Year built: 1968
Utilities & green energy
- Sewer: Septic Tank
- Water: Well
Green energy
- Energy efficient items: Windows
Community & neighborhood
Community
- Community features: Golf, Park
Location
- Region: Stamford
- Subdivision: North Stamford
Price history
| Date | Event | Price |
|---|---|---|
| 6/3/2024 | Sold | $1,095,000$208/sqft |
Source: | ||
| 5/4/2024 | Pending sale | $1,095,000$208/sqft |
Source: | ||
| 4/9/2024 | Listed for sale | $1,095,000$208/sqft |
Source: | ||
Public tax history
| Year | Property taxes | Tax assessment |
|---|---|---|
| 2025 | $17,983 +2.6% | $769,830 |
| 2024 | $17,521 -7% | $769,830 |
| 2023 | $18,830 +7.2% | $769,830 +15.4% |
Find assessor info on the county website
Neighborhood: North Stamford
Nearby schools
GreatSchools rating
- 5/10Northeast SchoolGrades: K-5Distance: 2.8 mi
- 3/10Turn Of River SchoolGrades: 6-8Distance: 4.5 mi
- 3/10Westhill High SchoolGrades: 9-12Distance: 4.7 mi
Get pre-qualified for a loan
At Zillow Home Loans, we can pre-qualify you in as little as 5 minutes with no impact to your credit score.An equal housing lender. NMLS #10287.
Sell with ease on Zillow
Get a Zillow Showcase℠ listing at no additional cost and you could sell for —faster.
$1,255,200
2% more+$25,104
With Zillow Showcase(estimated)$1,280,304
