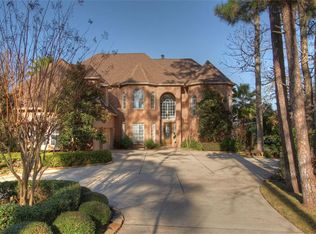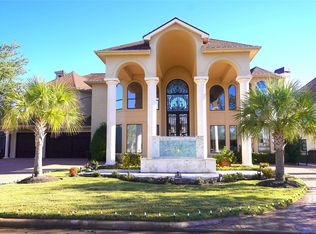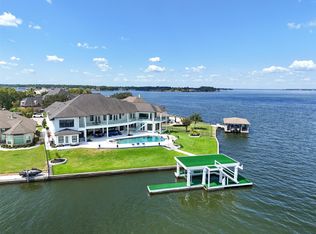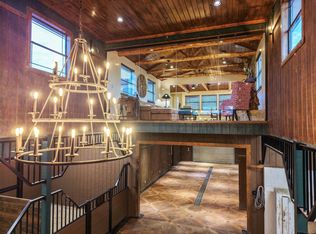This spectacular lakefront property has been RECENTLY UPGRADED! This custom 8154 sqft Mediterranean style home on 2.34 acres of prime waterfront property is located on Lake Conroe. Private gated entry, crushed granite driveway surrounded by towering trees, water fountain, circular drive, & award winning vanishing edge pool & spa. 4-6 Bdrms,2 master suites, 5 full baths, 2 half baths, exercise & media rooms, library, elevator, guest quarters w/kitchen. Ballroom with full bar lg enough for 100+ ppl. Utility room dbls as office.Outdoor kitchen, 3 terraces upstairs & lg covered pool side patio. Kitchen amenities:gas range, 2 NEW ovens, 2 NEW dishwashers, sub zero fridge, wet bar & butlers pantry. Master suite: fireplace with unobstructed lake views. 2 shower heads& body jets, jacuzzi & stained glass windows. Huge master closet w/cedar lined drawers & cabinets w/ secret cedar closet. Spiral staircase surrounds gorgeous indoor fountain. Unique chandeliers & light fixtures throughout!
For sale
$4,500,000
786 River Rd, Montgomery, TX 77356
4beds
8,154sqft
Est.:
Single Family Residence
Built in 2000
2.35 Acres Lot
$4,066,500 Zestimate®
$552/sqft
$-- HOA
What's special
- 190 days |
- 1,183 |
- 78 |
Zillow last checked: 8 hours ago
Listing updated: August 01, 2025 at 09:45am
Listed by:
Ashley Myers TREC #0776115 936-446-6361,
Southern Luxury Realty
Source: HAR,MLS#: 3757090
Tour with a local agent
Facts & features
Interior
Bedrooms & bathrooms
- Bedrooms: 4
- Bathrooms: 7
- Full bathrooms: 5
- 1/2 bathrooms: 2
Rooms
- Room types: Family Room, Media Room, Utility Room
Primary bathroom
- Features: Full Secondary Bathroom Down, Primary Bath: Double Sinks, Primary Bath: Jetted Tub, Primary Bath: Separate Shower, Secondary Bath(s): Jetted Tub, Secondary Bath(s): Shower Only, Secondary Bath(s): Soaking Tub, Secondary Bath(s): Tub/Shower Combo, Two Primary Baths, Vanity Area
Kitchen
- Features: Breakfast Bar, Kitchen Island, Kitchen open to Family Room, Pots/Pans Drawers, Reverse Osmosis, Second Sink, Under Cabinet Lighting, Walk-in Pantry
Heating
- Electric, Heat Pump
Cooling
- Ceiling Fan(s), Electric
Appliances
- Included: Disposal, Ice Maker, Refrigerator, Water Softener, Wine Refrigerator, Convection Oven, Double Oven, Electric Oven, Freestanding Oven, Trash Compactor, Microwave, Free-Standing Range, Gas Range, Indoor Grill, Dishwasher, Instant Hot Water
- Laundry: Electric Dryer Hookup, Washer Hookup
Features
- 2 Staircases, Balcony, Central Vacuum, Crown Molding, Dry Bar, Elevator, Elevator Shaft, Formal Entry/Foyer, High Ceilings, Prewired for Alarm System, Wet Bar, Wired for Sound, 2 Primary Bedrooms, En-Suite Bath, Primary Bed - 1st Floor, Walk-In Closet(s)
- Flooring: Carpet, Marble, Slate, Stone, Terrazzo, Travertine, Wood
- Windows: Window Coverings
- Number of fireplaces: 2
- Fireplace features: Gas, Gas Log
Interior area
- Total structure area: 8,154
- Total interior livable area: 8,154 sqft
Property
Parking
- Total spaces: 4
- Parking features: Electric Gate, Driveway Gate, Attached, Additional Parking, Garage Door Opener, Boat, Circular Driveway, Attached Carport
- Attached garage spaces: 2
- Carport spaces: 2
- Covered spaces: 4
Accessibility
- Accessibility features: Customized Wheelchair Accessible, Disabled Access, Accessible Approach with Ramp, Accessible Bedroom, Accessible Closets, Accessible Common Area, Accessible Doors, Accessible Electrical and Environmental Controls, Accessible Elevator Installed, Accessible Entrance, Accessible Full Bath, Accessible Hallway(s), Accessible Kitchen, Accessible Kitchen Appliances, Accessible Washer/Dryer, Master Bath Disabled Access
Features
- Levels: Split Level
- Stories: 2
- Patio & porch: Covered, Patio/Deck, Porch
- Exterior features: Balcony, Outdoor Kitchen, Side Yard, Sprinkler System
- Has private pool: Yes
- Pool features: Gunite, In Ground
- Has spa: Yes
- Spa features: Spa/Hot Tub, Private
- Fencing: Partial
- Has view: Yes
- View description: Lake, Water
- Has water view: Yes
- Water view: Lake,Water
- Waterfront features: Bulkhead, Lake Front, Wood Bulkhead
Lot
- Size: 2.35 Acres
- Features: Back Yard, Waterfront, 2 Up to 5 Acres
Details
- Parcel number: 83420100200
Construction
Type & style
- Home type: SingleFamily
- Architectural style: Mediterranean
- Property subtype: Single Family Residence
Materials
- Blown-In Insulation, Stucco, Wood Siding
- Foundation: Slab
- Roof: Tile
Condition
- New construction: No
- Year built: 2000
Details
- Builder name: Karen Daugherty Home
Utilities & green energy
- Sewer: Aerobic Septic, Septic Tank
- Water: Well
Green energy
- Energy efficient items: Attic Vents, Thermostat, Exposure/Shade
Community & HOA
Community
- Security: Prewired for Alarm System
- Subdivision: River Road Estates
Location
- Region: Montgomery
Financial & listing details
- Price per square foot: $552/sqft
- Tax assessed value: $2,399,005
- Annual tax amount: $15,296
- Date on market: 6/16/2025
- Listing terms: Cash,Conventional,Investor
- Ownership: Full Ownership
- Road surface type: Asphalt, Gravel
Estimated market value
$4,066,500
$3.86M - $4.31M
$4,505/mo
Price history
Price history
| Date | Event | Price |
|---|---|---|
| 9/7/2024 | Price change | $4,500,000-10%$552/sqft |
Source: | ||
| 5/18/2024 | Listed for sale | $5,000,000+11.2%$613/sqft |
Source: | ||
| 8/30/2023 | Listing removed | -- |
Source: | ||
| 5/31/2023 | Price change | $4,495,000-10%$551/sqft |
Source: | ||
| 2/22/2023 | Listed for sale | $4,995,000$613/sqft |
Source: | ||
Public tax history
Public tax history
| Year | Property taxes | Tax assessment |
|---|---|---|
| 2025 | -- | $1,600,500 |
| 2024 | $15,299 +0% | $1,600,500 +10% |
| 2023 | $15,296 | $1,455,000 |
Find assessor info on the county website
BuyAbility℠ payment
Est. payment
$29,373/mo
Principal & interest
$22135
Property taxes
$5663
Home insurance
$1575
Climate risks
Neighborhood: Walden
Nearby schools
GreatSchools rating
- 8/10Madeley Ranch Elementary SchoolGrades: PK-5Distance: 1.4 mi
- 7/10Montgomery J High SchoolGrades: 6-8Distance: 4.6 mi
- 6/10Montgomery High SchoolGrades: 9-12Distance: 7.7 mi
Schools provided by the listing agent
- Elementary: Madeley Ranch Elementary School
- Middle: Montgomery Junior High School
- High: Montgomery High School
Source: HAR. This data may not be complete. We recommend contacting the local school district to confirm school assignments for this home.
- Loading
- Loading




