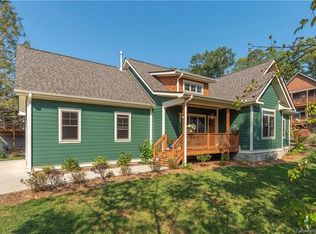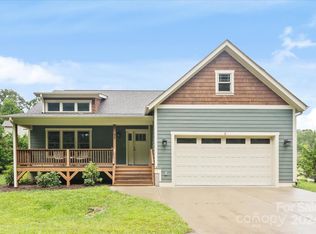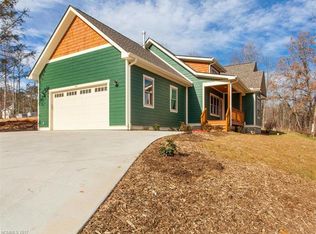New custom construction in East Asheville. This Energy Star certified craftsman home features an open floor plan, top of the line gourmet kitchen w/granite counters and breakfast bar, quality cabinetry, walk-in pantry, half bath on main, 3 bedrooms/2 bathrooms on the second level, hardwood floors, tiled showers, covered front deck, sealed crawl space, one car garage and one car carport. Buyer can select gas or electric range and style of fridge. Recently completed ready to move in!
This property is off market, which means it's not currently listed for sale or rent on Zillow. This may be different from what's available on other websites or public sources.


