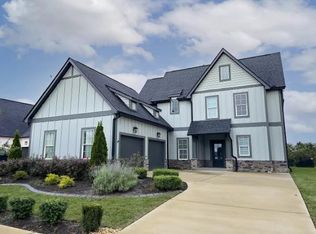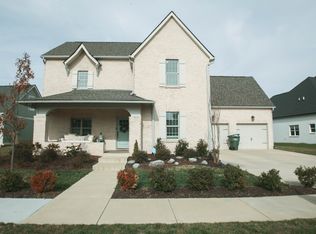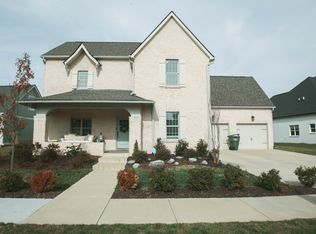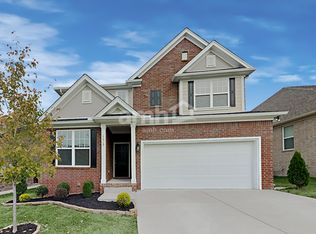Closed
$625,000
786 Plowson Rd, Mount Juliet, TN 37122
3beds
2,439sqft
Single Family Residence, Residential
Built in 2018
10,454.4 Square Feet Lot
$616,800 Zestimate®
$256/sqft
$2,919 Estimated rent
Home value
$616,800
$567,000 - $672,000
$2,919/mo
Zestimate® history
Loading...
Owner options
Explore your selling options
What's special
$2000 credit with preferred lender. Don't miss this beautiful open concept home with new carpet and new paint. It has a large, enclosed sunroom with expanded patio and fenced backyard where you can sit and relax. Check out the solid walnut hand hewn kitchen island, coffee nook and farmer’s bench. Hot tub connections in sunroom. Upgraded electricity in the garage for workshop. Premium, semi-private lot overlooking pond. Neighborhood amenities feature a pool, dog park, clubhouse with fitness center, multiple playgrounds, walking trails, and more!
Zillow last checked: 8 hours ago
Listing updated: September 19, 2024 at 10:41am
Listing Provided by:
Lindsay Lowe 615-962-0566,
Benchmark Realty, LLC
Bought with:
Paris McKenna Hughes, 353128
Parks Compass
Source: RealTracs MLS as distributed by MLS GRID,MLS#: 2681351
Facts & features
Interior
Bedrooms & bathrooms
- Bedrooms: 3
- Bathrooms: 3
- Full bathrooms: 2
- 1/2 bathrooms: 1
- Main level bedrooms: 3
Bedroom 1
- Features: Extra Large Closet
- Level: Extra Large Closet
- Area: 208 Square Feet
- Dimensions: 16x13
Bedroom 2
- Area: 132 Square Feet
- Dimensions: 11x12
Bedroom 3
- Area: 144 Square Feet
- Dimensions: 12x12
Den
- Area: 264 Square Feet
- Dimensions: 12x22
Kitchen
- Area: 170 Square Feet
- Dimensions: 10x17
Living room
- Area: 360 Square Feet
- Dimensions: 20x18
Heating
- Central, Natural Gas
Cooling
- Central Air, Electric
Appliances
- Included: Dishwasher, Disposal, Microwave, Refrigerator, Gas Oven, Electric Range
Features
- Ceiling Fan(s), Entrance Foyer, Extra Closets, Storage
- Flooring: Carpet, Wood, Tile
- Basement: Slab
- Number of fireplaces: 1
Interior area
- Total structure area: 2,439
- Total interior livable area: 2,439 sqft
- Finished area above ground: 2,439
Property
Parking
- Total spaces: 2
- Parking features: Garage Faces Front, Concrete
- Attached garage spaces: 2
Features
- Levels: Two
- Stories: 2
- Patio & porch: Deck, Screened
- Pool features: Association
- Fencing: Back Yard
Lot
- Size: 10,454 sqft
- Dimensions: 83.13 x 140.19 IRR
- Features: Level
Details
- Parcel number: 072F A 01300 000
- Special conditions: Standard
Construction
Type & style
- Home type: SingleFamily
- Architectural style: Contemporary
- Property subtype: Single Family Residence, Residential
Materials
- Brick, Aluminum Siding
- Roof: Asphalt
Condition
- New construction: No
- Year built: 2018
Utilities & green energy
- Sewer: Public Sewer
- Water: Public
- Utilities for property: Electricity Available, Water Available, Underground Utilities
Community & neighborhood
Location
- Region: Mount Juliet
- Subdivision: Jackson Hills Ph2 Sec 2a
HOA & financial
HOA
- Has HOA: Yes
- HOA fee: $90 monthly
- Amenities included: Clubhouse, Fitness Center, Playground, Pool, Underground Utilities, Trail(s)
- Services included: Maintenance Grounds, Recreation Facilities
- Second HOA fee: $500 one time
Price history
| Date | Event | Price |
|---|---|---|
| 9/19/2024 | Sold | $625,000+0%$256/sqft |
Source: | ||
| 8/18/2024 | Contingent | $624,999$256/sqft |
Source: | ||
| 8/14/2024 | Price change | $624,999-2.3%$256/sqft |
Source: | ||
| 8/3/2024 | Price change | $640,000-1.5%$262/sqft |
Source: | ||
| 7/20/2024 | Listed for sale | $650,000+67.4%$267/sqft |
Source: | ||
Public tax history
| Year | Property taxes | Tax assessment |
|---|---|---|
| 2024 | $1,995 +1.5% | $98,825 +1.5% |
| 2023 | $1,966 | $97,375 |
| 2022 | $1,966 | $97,375 |
Find assessor info on the county website
Neighborhood: 37122
Nearby schools
GreatSchools rating
- 7/10Stoner Creek Elementary SchoolGrades: PK-5Distance: 1.8 mi
- 6/10West Wilson Middle SchoolGrades: 6-8Distance: 2 mi
- 8/10Mt. Juliet High SchoolGrades: 9-12Distance: 0.5 mi
Schools provided by the listing agent
- Elementary: Stoner Creek Elementary
- Middle: Mt. Juliet Middle School
- High: Mt. Juliet High School
Source: RealTracs MLS as distributed by MLS GRID. This data may not be complete. We recommend contacting the local school district to confirm school assignments for this home.
Get a cash offer in 3 minutes
Find out how much your home could sell for in as little as 3 minutes with a no-obligation cash offer.
Estimated market value$616,800
Get a cash offer in 3 minutes
Find out how much your home could sell for in as little as 3 minutes with a no-obligation cash offer.
Estimated market value
$616,800



