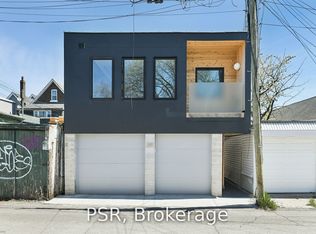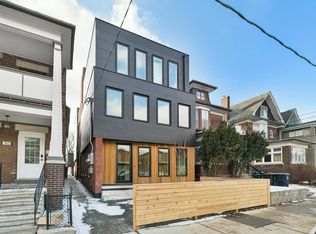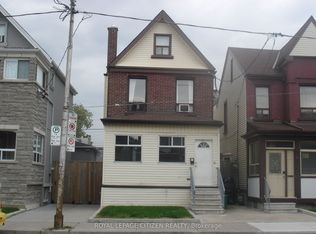Unit C - $5400 Bright and spacious downtown 4-level, 3 bedroom home at Bloor and Ossington. This architecturally designed home is located in the lively neighbourhood of Bloorcourt Village, abundant with coffee shops, boutique stores, and trendy restaurants. Walking distance to the Ossington strip, and a 2 minute walk to the Ossington-Bloor subway line. Located within walking distance of Christie Pitts park, Dovercourt Park, and Dufferin Grove Park and a 20 minute commute to downtown Toronto. The location boasts a "Walk Score" of 87/100, (an extremely walkable neighbourhood). This 3 bed, 2.5 bath has a private entrance and features wire brushed, white pine floors throughout the entire home, high ceilings and large European-style windows for an abundance of natural light. The designer kitchen includes a gas stove and dishwasher. Perfect for a small family or for professionals looking for a trendy work/live space. Large principle bedroom with an ensuite bathroom located on the top floor. Two bedrooms located on the 2nd floor with large windows, perfect as bedrooms or an in-home office. Basement has high ceilings and plenty of light. Other Amenities: Large Principle bedroom with ensuite bathroom Designer kitchen Brand new appliances Furnace and thermostat exclusive to unit. Washer/dryer in unit Backyard Air conditioning Dishwasher Private entrance PrivateGarage Pet friendly Lease Terms Lease Term: 1 Year+ Pymt Freq: Monthly Pymt Method: Cheque Available December 1st 2022 or Jan 1st 2023 Last month's rent (deposit) due to secure lease
This property is off market, which means it's not currently listed for sale or rent on Zillow. This may be different from what's available on other websites or public sources.


