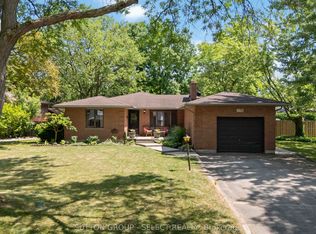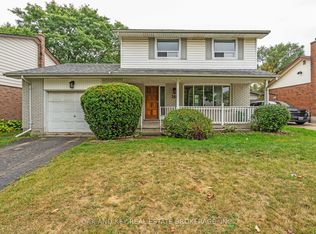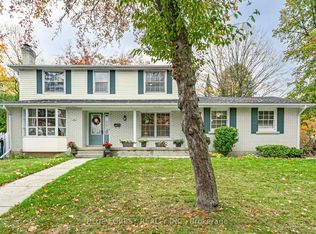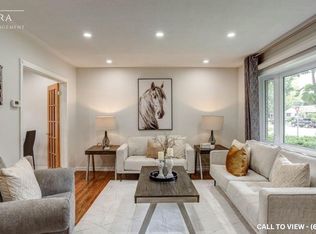Lovingly maintained 4-level sidesplit with attached garage in South London! This 3-bedroom, 2-bath home features a bright kitchen, formal dining room, living room with beautiful stone wood-burning fireplace on the main level and 3 bedrooms and 4-pc bath on upper level. The lower level offers a summer kitchen and family room which has a fully functional "rough-in" for a future wood burning stove ( ie. full chimney and flue) and beautiful custom brick hearth. The basement features a 3-pc bath, laundry room and storage room. Nicely treed yard with beautiful brick-fenced patio. Close to schools, parks, shopping and all other amenities. The ideal home for the first-time buyer or a growing family. Property being sold as-is.
This property is off market, which means it's not currently listed for sale or rent on Zillow. This may be different from what's available on other websites or public sources.



