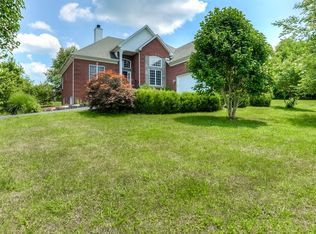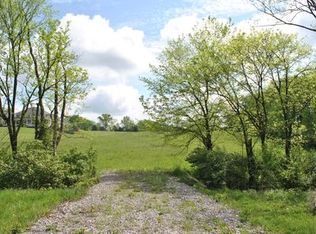Sold for $560,000 on 03/07/25
$560,000
786 Ninevah Rd, Frankfort, KY 40601
3beds
3,169sqft
Single Family Residence
Built in 2006
1.68 Acres Lot
$575,600 Zestimate®
$177/sqft
$2,861 Estimated rent
Home value
$575,600
Estimated sales range
Not available
$2,861/mo
Zestimate® history
Loading...
Owner options
Explore your selling options
What's special
This stunning home in the sought-after Bull Run subdivision offers the perfect blend of elegance and practicality. From the moment you approach, the expensive exterior doors create a grand first impression, inviting you into a space that exudes sophistication.
Inside, the spacious open floor plan is highlighted by sky high ceilings, a cozy gas fireplace & sturdy hardwood floors. This gives a touch of luxury to this beautiful retreat. The chef-inspired kitchen features sleek quartz countertops, lovely back splash & a functional convection oven. It's ideal for both cooking and entertaining. The spacious, open floor plan showcases a beautiful primary bedroom featuring an elegant tray ceiling, adding a touch of sophistication. The primary bath is a spa-like haven with a luxurious tile shower, double sinks, and an expansive walk-in closet, offering ultimate comfort and convenience.
The partially finished basement is a standout, featuring a versatile bonus room and a full bath - perfect for guests, a home theater, or even a private office. With a 2-car garage and a separate golf cart garage, there's plenty of room for parking and storage. This is truly a life changing home!
Zillow last checked: 8 hours ago
Listing updated: August 28, 2025 at 10:29pm
Listed by:
Samantha Bibb 502-352-0906,
Keller Williams Bluegrass Realty
Bought with:
Bonnie L Fint, 187857
CENTURY 21 Simpson & Associates
Source: Imagine MLS,MLS#: 25001964
Facts & features
Interior
Bedrooms & bathrooms
- Bedrooms: 3
- Bathrooms: 3
- Full bathrooms: 3
Primary bedroom
- Level: First
Bedroom 1
- Level: First
Bedroom 2
- Level: First
Bathroom 1
- Description: Full Bath
- Level: First
Bathroom 2
- Description: Full Bath
- Level: First
Bathroom 3
- Description: Full Bath
- Level: Lower
Bonus room
- Level: Lower
Kitchen
- Level: First
Living room
- Level: First
Living room
- Level: First
Recreation room
- Description: Additional bar area
- Level: Lower
Recreation room
- Description: Additional bar area
- Level: Lower
Utility room
- Level: First
Heating
- Geothermal
Cooling
- Geothermal
Appliances
- Included: Disposal, Dishwasher, Microwave, Refrigerator, Cooktop, Oven
- Laundry: Main Level
Features
- Breakfast Bar, Central Vacuum, Entrance Foyer, Master Downstairs, Walk-In Closet(s), Ceiling Fan(s)
- Flooring: Carpet, Hardwood, Tile
- Windows: Window Treatments, Blinds, Screens
- Basement: Partially Finished,Walk-Out Access
- Has fireplace: Yes
- Fireplace features: Propane
Interior area
- Total structure area: 3,169
- Total interior livable area: 3,169 sqft
- Finished area above ground: 2,033
- Finished area below ground: 1,135
Property
Parking
- Total spaces: 2
- Parking features: Basement, Driveway, Garage Faces Side
- Garage spaces: 2
- Has uncovered spaces: Yes
Features
- Levels: One
- Patio & porch: Patio, Porch
- Fencing: None
- Has view: Yes
- View description: Rural, Trees/Woods, Farm
Lot
- Size: 1.68 Acres
- Features: Secluded, Wooded
Details
- Parcel number: 0640000009.03
- Other equipment: Home Theater
Construction
Type & style
- Home type: SingleFamily
- Architectural style: Ranch
- Property subtype: Single Family Residence
Materials
- Brick Veneer
- Foundation: Concrete Perimeter
- Roof: Dimensional Style
Condition
- New construction: No
- Year built: 2006
Utilities & green energy
- Sewer: Public Sewer
- Water: Public
Community & neighborhood
Location
- Region: Frankfort
- Subdivision: Bull Run
Price history
| Date | Event | Price |
|---|---|---|
| 3/7/2025 | Sold | $560,000+0%$177/sqft |
Source: | ||
| 2/7/2025 | Pending sale | $559,900$177/sqft |
Source: | ||
| 2/4/2025 | Listed for sale | $559,900+17.9%$177/sqft |
Source: | ||
| 1/23/2023 | Sold | $475,000-1%$150/sqft |
Source: | ||
| 12/24/2022 | Pending sale | $479,900$151/sqft |
Source: | ||
Public tax history
| Year | Property taxes | Tax assessment |
|---|---|---|
| 2023 | $5,557 +46.7% | $465,000 +45.3% |
| 2022 | $3,789 -1.2% | $320,000 |
| 2021 | $3,835 | $320,000 +6.7% |
Find assessor info on the county website
Neighborhood: 40601
Nearby schools
GreatSchools rating
- 6/10Collins LaneGrades: PK-5Distance: 2.4 mi
- 5/10Bondurant Middle SchoolGrades: 6-8Distance: 2.2 mi
- 7/10Western Hills High SchoolGrades: 9-12Distance: 2.1 mi
Schools provided by the listing agent
- Elementary: Collins Lane
- Middle: Bondurant
- High: Western Hills
Source: Imagine MLS. This data may not be complete. We recommend contacting the local school district to confirm school assignments for this home.

Get pre-qualified for a loan
At Zillow Home Loans, we can pre-qualify you in as little as 5 minutes with no impact to your credit score.An equal housing lender. NMLS #10287.

