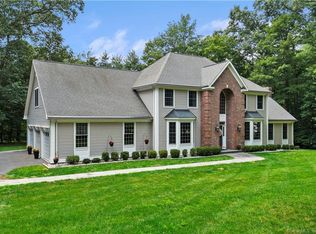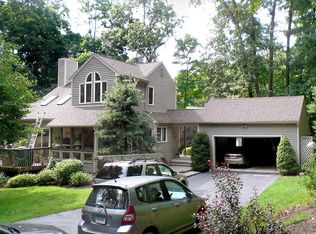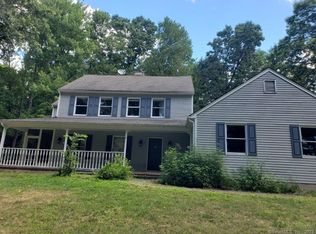Need an Inlaw? Spacious 4 bedroom Colonial nestled on lovely secluded lot offers full 4 room in law with private entrance. Main level boasts family room with fireplace, open flow into the eating space kitchen offering an abundance of Maple cabinets, center island and sliding glass doors to picturesque patio, formal living and dining rooms all appointed with hardwood flooring, mudroom laundry and half bath complete this level. The upper level features primary bedroom with full bath and walk in closet, 3 additional bedrooms and second full bath. The main level in law boasts full eating space kitchen with pantry, living room both with hardwood flooring, full bath, primary bedroom with access to the patio and second bedroom. Additional amenities include central air conditioning, 3 zone heat, oversized 2 car attached garage and city water and sewer!
This property is off market, which means it's not currently listed for sale or rent on Zillow. This may be different from what's available on other websites or public sources.



