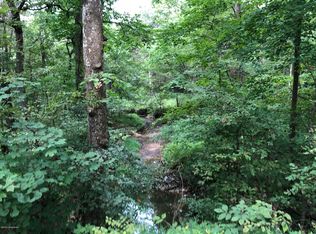Sold for $132,050 on 10/26/23
$132,050
786 Masden Rd, Boston, KY 40107
2beds
1,316sqft
Single Family Residence
Built in 1990
7.79 Acres Lot
$275,000 Zestimate®
$100/sqft
$1,437 Estimated rent
Home value
$275,000
$245,000 - $305,000
$1,437/mo
Zestimate® history
Loading...
Owner options
Explore your selling options
What's special
Great opportunity for acreage in Boston! Homes needs some TLC but ready to be returned back to its original glory! Call today for your private showing!
Zillow last checked: 8 hours ago
Listing updated: January 27, 2025 at 07:37am
Listed by:
The Green Team,
Exit Realty Green & Associates,
Julie Green 502-806-3948
Bought with:
James E Bramblett, 181411
RE/MAX Executive Group, Inc.
Source: GLARMLS,MLS#: 1641227
Facts & features
Interior
Bedrooms & bathrooms
- Bedrooms: 2
- Bathrooms: 2
- Full bathrooms: 1
- 1/2 bathrooms: 1
Primary bedroom
- Level: First
Bedroom
- Level: First
Bedroom
- Level: First
Full bathroom
- Level: First
Half bathroom
- Level: First
Kitchen
- Level: First
Living room
- Level: First
Heating
- Heat Pump
Cooling
- Central Air
Features
- Basement: None
- Has fireplace: No
Interior area
- Total structure area: 1,316
- Total interior livable area: 1,316 sqft
- Finished area above ground: 1,316
- Finished area below ground: 0
Property
Parking
- Parking features: None
Features
- Stories: 1
- Fencing: None
Lot
- Size: 7.79 Acres
Details
- Parcel number: 0600000035
Construction
Type & style
- Home type: SingleFamily
- Property subtype: Single Family Residence
Materials
- Wood Frame
- Foundation: Concrete Blk
- Roof: Shingle
Condition
- Year built: 1990
Utilities & green energy
- Utilities for property: Other
Community & neighborhood
Location
- Region: Boston
- Subdivision: None
HOA & financial
HOA
- Has HOA: No
Price history
| Date | Event | Price |
|---|---|---|
| 6/10/2025 | Listing removed | $325,000$247/sqft |
Source: | ||
| 1/26/2025 | Listed for sale | $325,000$247/sqft |
Source: | ||
| 1/20/2025 | Pending sale | $325,000$247/sqft |
Source: | ||
| 12/9/2024 | Listed for sale | $325,000+146.1%$247/sqft |
Source: | ||
| 10/26/2023 | Sold | $132,050$100/sqft |
Source: | ||
Public tax history
| Year | Property taxes | Tax assessment |
|---|---|---|
| 2022 | $1,169 -1.2% | $143,370 |
| 2021 | $1,183 -0.9% | $143,370 |
| 2020 | $1,194 +134.8% | $143,370 +82.5% |
Find assessor info on the county website
Neighborhood: 40107
Nearby schools
GreatSchools rating
- 3/10Boston SchoolGrades: K-8Distance: 2.1 mi
- 6/10Thomas Nelson High SchoolGrades: 9-12Distance: 7.8 mi
- 2/10Old Kentucky Home Middle SchoolGrades: 6-8Distance: 12.1 mi

Get pre-qualified for a loan
At Zillow Home Loans, we can pre-qualify you in as little as 5 minutes with no impact to your credit score.An equal housing lender. NMLS #10287.
