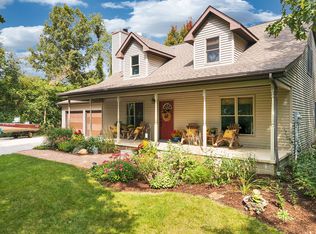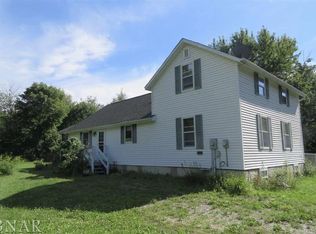What a serene setting surrounded by mature trees in the desirable Spin Lake subdivision! Conveniently located between Bloomington and Peoria. First floor Master Suite with whirlpool tub, double vanities, separate shower, and 2 walk-in closets with custom built-in shelving. Family room features a 2-story ceiling and large windows allowing in natural light. Eat-in Kitchen features SS appliances and breakfast bar. First Floor laundry. Full basement has 9 ft ceilings, egress window, and rough-in for bath. Enjoy the private lake with dock, marked swim area, covered picnic area, and grilling spots. Perfect home for those that love the outdoors and still want that neighborhood feel, just a short drive to town!
This property is off market, which means it's not currently listed for sale or rent on Zillow. This may be different from what's available on other websites or public sources.

