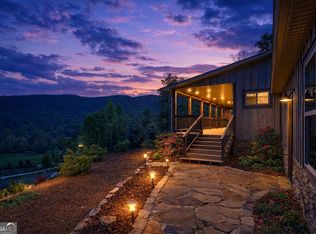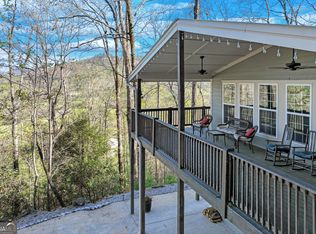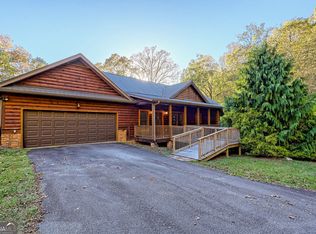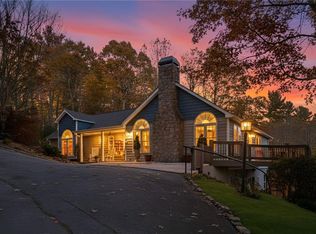You'll never get tired of the breathtaking views from this custom mountain cabin overlooking Wolffork Valley at 2700+- feet elevation, 600 feet above the valley floor. Take in these huge mountain views and watch the seasons change before your eyes. Hardwoods featured throughout give it a rustic, relaxing feel. Cypress doors and cabinets add a chef's kiss to the woodwork. Relax by the fireplace or on the back porch. The main level offers a huge open-concept great room and kitchen for fellowship, as well as 3 bedrooms and 2 baths. A full bath, den, and "flex" room downstairs offer more room for relaxing. The garage/workshop area is perfect for storing your toys or tinkering. Did we mention these 3 acres borders USFS? Oh and rumor has it the back deck is a great spot to watch fireworks. Bring your toothbrush! This FULLY FURNISHED retreat is ready for you! I promise it's not too good to be true, why do you think they call it Hope Haven?
Active
$599,000
786 Hope Haven Ln, Rabun Gap, GA 30568
3beds
2,096sqft
Est.:
Single Family Residence, Cabin
Built in 2001
3.08 Acres Lot
$572,600 Zestimate®
$286/sqft
$100/mo HOA
What's special
Custom mountain cabinBack porchBack deckBreathtaking viewsOverlooking wolffork valleyCypress doors and cabinetsRustic relaxing feel
- 147 days |
- 472 |
- 16 |
Zillow last checked: 8 hours ago
Listing updated: October 16, 2025 at 10:06pm
Listed by:
Scott Poss 706-490-2305,
Poss Realty,
Nicolaus A Poss 706-982-0872,
Poss Realty
Source: GAMLS,MLS#: 10617991
Tour with a local agent
Facts & features
Interior
Bedrooms & bathrooms
- Bedrooms: 3
- Bathrooms: 3
- Full bathrooms: 3
- Main level bathrooms: 2
- Main level bedrooms: 3
Rooms
- Room types: Den, Great Room
Kitchen
- Features: Breakfast Bar
Heating
- Propane, Central
Cooling
- Central Air
Appliances
- Included: Tankless Water Heater, Dryer, Washer, Dishwasher, Microwave, Oven/Range (Combo), Refrigerator
- Laundry: In Basement
Features
- Central Vacuum, Vaulted Ceiling(s), Master On Main Level
- Flooring: Hardwood, Tile, Carpet, Wood
- Windows: Double Pane Windows
- Basement: Bath Finished,Exterior Entry,Finished
- Number of fireplaces: 1
- Fireplace features: Gas Log
Interior area
- Total structure area: 2,096
- Total interior livable area: 2,096 sqft
- Finished area above ground: 1,344
- Finished area below ground: 752
Property
Parking
- Parking features: Garage, Kitchen Level, Parking Pad
- Has garage: Yes
- Has uncovered spaces: Yes
Features
- Levels: Two
- Stories: 2
- Patio & porch: Porch
- Has view: Yes
- View description: Mountain(s)
Lot
- Size: 3.08 Acres
- Features: Sloped
Details
- Parcel number: 040A 041F
Construction
Type & style
- Home type: SingleFamily
- Architectural style: Country/Rustic,Craftsman
- Property subtype: Single Family Residence, Cabin
Materials
- Wood Siding
- Roof: Metal
Condition
- Resale
- New construction: No
- Year built: 2001
Utilities & green energy
- Sewer: Septic Tank
- Water: Public
- Utilities for property: Electricity Available, Propane, Water Available
Community & HOA
Community
- Features: None
- Subdivision: Hope Haven
HOA
- Has HOA: Yes
- Services included: Private Roads
- HOA fee: $1,200 annually
Location
- Region: Rabun Gap
Financial & listing details
- Price per square foot: $286/sqft
- Tax assessed value: $397,368
- Annual tax amount: $2,551
- Date on market: 10/3/2025
- Cumulative days on market: 147 days
- Listing agreement: Exclusive Right To Sell
- Electric utility on property: Yes
Estimated market value
$572,600
$544,000 - $601,000
$2,930/mo
Price history
Price history
| Date | Event | Price |
|---|---|---|
| 10/3/2025 | Listed for sale | $599,000$286/sqft |
Source: | ||
| 8/6/2025 | Listing removed | $599,000$286/sqft |
Source: | ||
| 5/23/2025 | Price change | $599,000-4.2%$286/sqft |
Source: | ||
| 4/30/2025 | Price change | $625,000-1%$298/sqft |
Source: | ||
| 4/16/2025 | Price change | $631,500-1.2%$301/sqft |
Source: | ||
| 3/29/2025 | Price change | $639,000-1.5%$305/sqft |
Source: | ||
| 12/23/2024 | Price change | $649,000-4.4%$310/sqft |
Source: | ||
| 5/23/2024 | Price change | $679,000-2.9%$324/sqft |
Source: | ||
| 3/27/2024 | Listed for sale | $699,000$333/sqft |
Source: | ||
Public tax history
Public tax history
| Year | Property taxes | Tax assessment |
|---|---|---|
| 2024 | $2,551 +65.5% | $158,947 +81.9% |
| 2023 | $1,541 -1.5% | $87,393 +2.3% |
| 2022 | $1,564 +4.2% | $85,444 +6.7% |
| 2021 | $1,501 -4.3% | $80,073 -0.7% |
| 2020 | $1,570 -0.7% | $80,628 |
| 2019 | $1,581 +4.3% | $80,628 |
| 2018 | $1,516 -4.1% | $80,628 |
| 2017 | $1,581 +4.3% | $80,628 |
| 2016 | $1,516 -0.3% | $80,628 -2.6% |
| 2015 | $1,520 -4.6% | $82,738 |
| 2014 | $1,593 | $82,738 |
| 2013 | -- | -- |
| 2012 | -- | -- |
| 2011 | -- | -- |
| 2010 | -- | -- |
Find assessor info on the county website
BuyAbility℠ payment
Est. payment
$3,139/mo
Principal & interest
$2769
Property taxes
$270
HOA Fees
$100
Climate risks
Neighborhood: 30568
Getting around
0 / 100
Car-DependentNearby schools
GreatSchools rating
- NARabun County Primary SchoolGrades: PK-2Distance: 8.5 mi
- 5/10Rabun County Middle SchoolGrades: 7-8Distance: 8.4 mi
- 7/10Rabun County High SchoolGrades: 9-12Distance: 8.3 mi
Schools provided by the listing agent
- Elementary: Rabun County Primary/Elementar
- Middle: Rabun County
- High: Rabun County
Source: GAMLS. This data may not be complete. We recommend contacting the local school district to confirm school assignments for this home.





