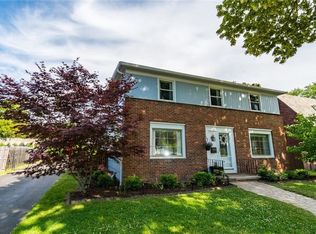Closed
$350,000
786 Hillside Ave, Rochester, NY 14618
3beds
1,850sqft
Single Family Residence
Built in 1940
8,712 Square Feet Lot
$384,200 Zestimate®
$189/sqft
$2,978 Estimated rent
Maximize your home sale
Get more eyes on your listing so you can sell faster and for more.
Home value
$384,200
$361,000 - $407,000
$2,978/mo
Zestimate® history
Loading...
Owner options
Explore your selling options
What's special
A Real Gem! Stately all brick Colonial in the heart of Brighton, with the perfect blend of
modern updates and original charm. Nice open floor plan, features new quartz
counters, vinyl plank flooring, and a breakfast bar in the kitchen. Living Room highlights
include gas fireplace and built-in bookcases, and opens to Dining room. Spacious mudroom with plenty of storage, 1st floor laundry and updated powder room. Spiral staircase leads to an oversized primary en suite bedroom with 2 walk-in closets! Two additional bedrooms, equally generous in size and main bath complete the second floor. Large private backyard with concrete patio, perfect for entertaining! Lots of storage including backyard shed and full attic. Greenlight to house. Desirable location, close to shopping, expressways, and minutes from downtown!
Zillow last checked: 8 hours ago
Listing updated: July 24, 2023 at 09:43am
Listed by:
Sharon M. Gersey 585-820-6160,
RE/MAX Realty Group
Bought with:
Susan E. Ververs, 30VE1136240
Howard Hanna
Source: NYSAMLSs,MLS#: R1474515 Originating MLS: Rochester
Originating MLS: Rochester
Facts & features
Interior
Bedrooms & bathrooms
- Bedrooms: 3
- Bathrooms: 3
- Full bathrooms: 2
- 1/2 bathrooms: 1
- Main level bathrooms: 1
Heating
- Gas, Baseboard, Forced Air
Cooling
- Central Air
Appliances
- Included: Dryer, Dishwasher, Disposal, Gas Oven, Gas Range, Gas Water Heater, Microwave, Refrigerator, Tankless Water Heater, Washer
- Laundry: Main Level
Features
- Breakfast Bar, Separate/Formal Dining Room, Entrance Foyer, Separate/Formal Living Room, Pantry, Pull Down Attic Stairs, Quartz Counters, Bath in Primary Bedroom, Programmable Thermostat
- Flooring: Ceramic Tile, Hardwood, Laminate, Varies
- Windows: Thermal Windows
- Basement: None
- Attic: Pull Down Stairs
- Number of fireplaces: 1
Interior area
- Total structure area: 1,850
- Total interior livable area: 1,850 sqft
Property
Parking
- Total spaces: 2
- Parking features: Attached, Electricity, Garage, Garage Door Opener
- Attached garage spaces: 2
Features
- Levels: Two
- Stories: 2
- Patio & porch: Open, Patio, Porch
- Exterior features: Blacktop Driveway, Fully Fenced, Patio
- Fencing: Full
Lot
- Size: 8,712 sqft
- Dimensions: 70 x 130
- Features: Residential Lot
Details
- Additional structures: Shed(s), Storage
- Parcel number: 2620001370700001001000
- Special conditions: Standard
Construction
Type & style
- Home type: SingleFamily
- Architectural style: Colonial
- Property subtype: Single Family Residence
Materials
- Brick, Vinyl Siding, Copper Plumbing
- Foundation: Block
- Roof: Asphalt
Condition
- Resale
- Year built: 1940
Utilities & green energy
- Electric: Circuit Breakers
- Sewer: Connected
- Water: Connected, Public
- Utilities for property: Cable Available, High Speed Internet Available, Sewer Connected, Water Connected
Community & neighborhood
Security
- Security features: Security System Leased
Location
- Region: Rochester
- Subdivision: Stuckmar
Other
Other facts
- Listing terms: Cash,Conventional,FHA,VA Loan
Price history
| Date | Event | Price |
|---|---|---|
| 7/17/2023 | Sold | $350,000+20.7%$189/sqft |
Source: | ||
| 6/14/2023 | Pending sale | $289,900$157/sqft |
Source: | ||
| 6/7/2023 | Listed for sale | $289,900+31.8%$157/sqft |
Source: | ||
| 5/17/2019 | Sold | $219,900$119/sqft |
Source: | ||
| 3/8/2019 | Listed for sale | $219,900+33.3%$119/sqft |
Source: Vincent Associates Real Estate #R1176653 Report a problem | ||
Public tax history
| Year | Property taxes | Tax assessment |
|---|---|---|
| 2024 | -- | $212,800 |
| 2023 | -- | $212,800 |
| 2022 | -- | $212,800 |
Find assessor info on the county website
Neighborhood: 14618
Nearby schools
GreatSchools rating
- NACouncil Rock Primary SchoolGrades: K-2Distance: 0.4 mi
- 7/10Twelve Corners Middle SchoolGrades: 6-8Distance: 0.9 mi
- 8/10Brighton High SchoolGrades: 9-12Distance: 1 mi
Schools provided by the listing agent
- Middle: Twelve Corners Middle
- High: Brighton High
- District: Brighton
Source: NYSAMLSs. This data may not be complete. We recommend contacting the local school district to confirm school assignments for this home.
