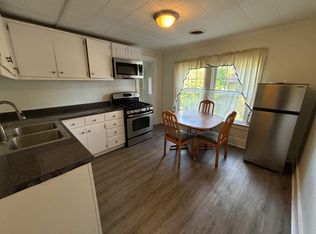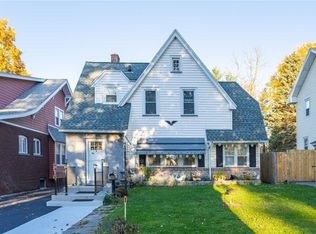Closed
$176,000
786 Genesee Park Blvd, Rochester, NY 14619
3beds
2,080sqft
Single Family Residence
Built in 1930
6,298.78 Square Feet Lot
$210,300 Zestimate®
$85/sqft
$2,111 Estimated rent
Home value
$210,300
$198,000 - $225,000
$2,111/mo
Zestimate® history
Loading...
Owner options
Explore your selling options
What's special
Opportunity knocks! Have a look at this beautiful 19th Ward home. Currently set up as a 2 family, this home has loads of potential for an in-law up or other rental income. Lower unit features 2 bedrooms, gorgeous Oak trim, hardwood floors, updated kitchen with stainless appliances, and a huge living room with wood burning fireplace. Upper unit is 1 bedroom with large living room, updated flooring and fixtures. Home also features a large front porch, vinyl thermo windows, fresh paint, fenced in yard, 3 car garage and much more. Separate furnaces (lower unit new in 2022) and panel boxes, easy to split meters. Don't let this one pass you by.
Zillow last checked: 8 hours ago
Listing updated: December 01, 2023 at 07:12am
Listed by:
Michael W. White 585-347-4162,
Empire Realty Group
Bought with:
Roxanne S. Stavropoulos, 10301207687
RE/MAX Plus
Source: NYSAMLSs,MLS#: R1497904 Originating MLS: Rochester
Originating MLS: Rochester
Facts & features
Interior
Bedrooms & bathrooms
- Bedrooms: 3
- Bathrooms: 2
- Full bathrooms: 2
- Main level bathrooms: 1
- Main level bedrooms: 2
Heating
- Gas, Forced Air
Appliances
- Included: Dishwasher, Free-Standing Range, Gas Water Heater, Oven, Refrigerator
Features
- Separate/Formal Dining Room, Eat-in Kitchen, Natural Woodwork, Bedroom on Main Level
- Flooring: Carpet, Hardwood, Resilient, Varies, Vinyl
- Windows: Storm Window(s), Wood Frames
- Basement: Full
- Number of fireplaces: 1
Interior area
- Total structure area: 2,080
- Total interior livable area: 2,080 sqft
Property
Parking
- Total spaces: 3
- Parking features: Detached, Garage, Garage Door Opener
- Garage spaces: 3
Features
- Levels: Two
- Stories: 2
- Patio & porch: Enclosed, Porch
- Exterior features: Blacktop Driveway, Fully Fenced
- Fencing: Full
Lot
- Size: 6,298 sqft
- Dimensions: 42 x 150
- Features: Corner Lot, Residential Lot
Details
- Parcel number: 26140013531000020030000000
- Special conditions: Standard
Construction
Type & style
- Home type: SingleFamily
- Architectural style: Two Story
- Property subtype: Single Family Residence
Materials
- Brick, Vinyl Siding, Wood Siding, Copper Plumbing
- Foundation: Block
- Roof: Asphalt
Condition
- Resale
- Year built: 1930
Utilities & green energy
- Electric: Circuit Breakers
- Sewer: Connected
- Water: Connected, Public
- Utilities for property: Sewer Connected, Water Connected
Community & neighborhood
Location
- Region: Rochester
- Subdivision: Elmtree
Other
Other facts
- Listing terms: Cash,Conventional
Price history
| Date | Event | Price |
|---|---|---|
| 11/3/2023 | Sold | $176,000-2.2%$85/sqft |
Source: | ||
| 10/3/2023 | Pending sale | $179,900$86/sqft |
Source: | ||
| 9/14/2023 | Listed for sale | $179,900$86/sqft |
Source: | ||
| 2/1/2023 | Listing removed | -- |
Source: | ||
| 2/1/2023 | Listed for sale | $179,900$86/sqft |
Source: | ||
Public tax history
| Year | Property taxes | Tax assessment |
|---|---|---|
| 2024 | -- | $167,800 +78.3% |
| 2023 | -- | $94,100 |
| 2022 | -- | $94,100 |
Find assessor info on the county website
Neighborhood: 19th Ward
Nearby schools
GreatSchools rating
- 2/10Dr Walter Cooper AcademyGrades: PK-6Distance: 0.5 mi
- 3/10Joseph C Wilson Foundation AcademyGrades: K-8Distance: 1.3 mi
- 6/10Rochester Early College International High SchoolGrades: 9-12Distance: 1.3 mi
Schools provided by the listing agent
- District: Rochester
Source: NYSAMLSs. This data may not be complete. We recommend contacting the local school district to confirm school assignments for this home.

