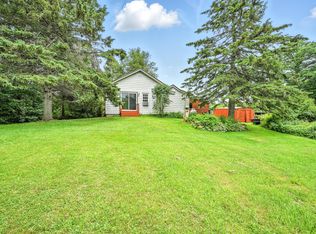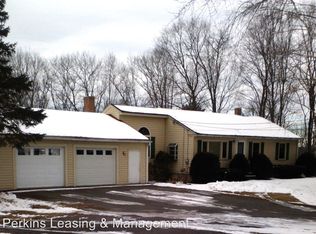custom, post and beam construction, passive solar, cheery wood floors in 3 story grand entrance and foyer as well as formal dining room. 4 bedrooms, 3 with cathedral ceilings and lofts with 3 walk in closets, 4 skylights. Kitchen with cheery wood floors and cabinets. Master and quest suite on 1st floor. Huge redwood deck with Gazebo for entertaining. Stone fireplace with Jotul 18. Family Room with Jotul Wood Stove.
This property is off market, which means it's not currently listed for sale or rent on Zillow. This may be different from what's available on other websites or public sources.

