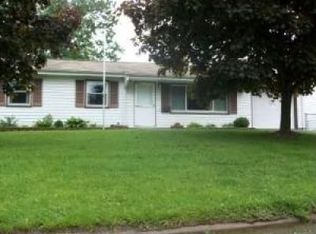Closed
$215,000
786 Eagle Creek Rd, Valparaiso, IN 46385
3beds
960sqft
Single Family Residence
Built in 1969
0.25 Acres Lot
$229,300 Zestimate®
$224/sqft
$1,530 Estimated rent
Home value
$229,300
$199,000 - $261,000
$1,530/mo
Zestimate® history
Loading...
Owner options
Explore your selling options
What's special
Welcome to your newly remodeled ranch-style home in a peaceful neighborhood. This single-level residence features three bedrooms, one bathroom, and modern upgrades throughout, ideal for families or downsizers. Inside, enjoy fresh paint, new luxury vinyl plank flooring, and stylish fixtures that enhance the contemporary design. The open floor plan seamlessly connects the living area, dining space, and kitchen, perfect for gatherings.The kitchen boasts brand-new semi-custom cabinets, sleek quartz countertops, and stainless steel appliances, while large sliding patio doors open up to the expansive backyard. Each bedroom offers new carpeting and ample natural light, and the shared bathroom includes a new vanity, tub/shower combo and updated fixtures.Outside, the large backyard is ideal for gardening or entertaining, with a new driveway adding convenience and curb appeal. Close to schools, parks, shopping, and dining, this home offers suburban tranquility with urban convenience. Don't miss the chance to tour this move-in-ready gem today!
Zillow last checked: 8 hours ago
Listing updated: August 30, 2024 at 12:22pm
Listed by:
Brian Wold,
Listing Leaders Northwest 219-961-5478
Bought with:
David Schara, RB22000665
Weichert Realtors - Shoreline
Source: NIRA,MLS#: 805967
Facts & features
Interior
Bedrooms & bathrooms
- Bedrooms: 3
- Bathrooms: 1
- Full bathrooms: 1
Primary bedroom
- Area: 110
- Dimensions: 11.0 x 10.0
Bedroom 2
- Area: 90
- Dimensions: 10.0 x 9.0
Bedroom 3
- Area: 100
- Dimensions: 10.0 x 10.0
Kitchen
- Area: 180
- Dimensions: 18.0 x 10.0
Living room
- Area: 224
- Dimensions: 16.0 x 14.0
Heating
- Forced Air, Natural Gas
Appliances
- Included: Dishwasher, Refrigerator, Microwave
- Laundry: Gas Dryer Hookup, Washer Hookup, Inside, In Kitchen
Features
- Ceiling Fan(s), Recessed Lighting
- Basement: Crawl Space
- Has fireplace: No
Interior area
- Total structure area: 960
- Total interior livable area: 960 sqft
- Finished area above ground: 960
Property
Parking
- Total spaces: 1.5
- Parking features: Asphalt, Attached
- Attached garage spaces: 1.5
Features
- Levels: One
- Patio & porch: Patio
- Exterior features: Private Yard
- Fencing: Back Yard,Wood,Gate,Chain Link
- Has view: Yes
- View description: Neighborhood
- Frontage length: 78
Lot
- Size: 0.25 Acres
- Dimensions: 78 x 140
- Features: Back Yard, Front Yard
Details
- Parcel number: 640629203023
- Zoning description: Residential
- Special conditions: Standard
Construction
Type & style
- Home type: SingleFamily
- Architectural style: Ranch
- Property subtype: Single Family Residence
Condition
- Updated/Remodeled
- New construction: No
- Year built: 1969
Utilities & green energy
- Electric: 100 Amp Service
- Sewer: Public Sewer
- Water: Public
- Utilities for property: Electricity Connected, Natural Gas Connected, Water Connected, Sewer Connected
Community & neighborhood
Security
- Security features: Smoke Detector(s)
Community
- Community features: Curbs, Street Lights
Location
- Region: Valparaiso
- Subdivision: St. Michaels
HOA & financial
HOA
- Has HOA: Yes
- HOA fee: $75 quarterly
- Amenities included: Trash
- Services included: Trash
- Association name: South Haven HOA
- Association phone: 219-759-1875
Other
Other facts
- Listing agreement: Exclusive Right To Sell
- Listing terms: Cash,VA Loan,FHA,Conventional
- Road surface type: Paved
Price history
| Date | Event | Price |
|---|---|---|
| 8/30/2024 | Sold | $215,000-6.5%$224/sqft |
Source: | ||
| 8/1/2024 | Listed for sale | $229,900$239/sqft |
Source: | ||
| 6/28/2024 | Listing removed | -- |
Source: | ||
| 6/26/2024 | Listed for sale | $229,900$239/sqft |
Source: | ||
Public tax history
| Year | Property taxes | Tax assessment |
|---|---|---|
| 2024 | $848 +10.9% | $145,300 +3.5% |
| 2023 | $764 +24.2% | $140,400 +12.9% |
| 2022 | $615 +20.1% | $124,400 +15.1% |
Find assessor info on the county website
Neighborhood: South Haven
Nearby schools
GreatSchools rating
- 3/10Paul Saylor Elementary SchoolGrades: K-5Distance: 0.4 mi
- 6/10Willowcreek Middle SchoolGrades: 6-8Distance: 3.4 mi
- 4/10Portage High SchoolGrades: 9-12Distance: 2 mi
Schools provided by the listing agent
- Middle: Willowcreek Middle School
- High: Portage High School
Source: NIRA. This data may not be complete. We recommend contacting the local school district to confirm school assignments for this home.
Get a cash offer in 3 minutes
Find out how much your home could sell for in as little as 3 minutes with a no-obligation cash offer.
Estimated market value$229,300
Get a cash offer in 3 minutes
Find out how much your home could sell for in as little as 3 minutes with a no-obligation cash offer.
Estimated market value
$229,300
