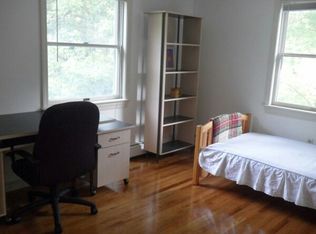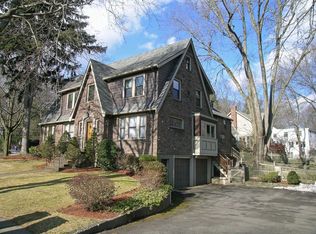WABAN. Potential abounds in this classic, sun-filled Tudor-style residence in the sought-after Angier Elementary School district. Lovingly maintained by the same owners for over thirty years, this two-story home has plentiful unfinished space in the walk-out basement and walk-up attic. The foyer has a beautiful wooden staircase and two coat closets . The front-to-back living room contains a fireplace and built-in bookshelves, as well as a sliding glass door to the expansive deck overlooking the generously-sized landscaped backyard. The living room opens onto a den/sunroom, then leads to the heated four-season solarium. A dining room, eat-in kitchen, and half-bathroom complete the main level. The second level features a master bedroom with a walk-in closet, two other bedrooms, full bathroom, linen closet, and office/nursery with access to the walk-up attic. Close to Waban Center, the MBTA Green Line, and Routes 9 and 128, this property is an ideal commuting location.
This property is off market, which means it's not currently listed for sale or rent on Zillow. This may be different from what's available on other websites or public sources.


