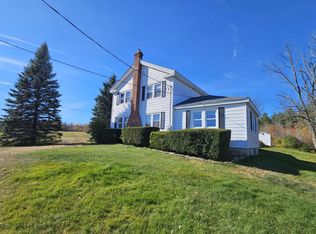Sold for $479,900
$479,900
786 Calkins Rd, Peru, NY 12972
3beds
2,868sqft
Single Family Residence
Built in 2014
1.4 Acres Lot
$519,700 Zestimate®
$167/sqft
$3,242 Estimated rent
Home value
$519,700
$483,000 - $556,000
$3,242/mo
Zestimate® history
Loading...
Owner options
Explore your selling options
What's special
Take homeownership to the next level in this luxury ranch home nestled on 1.40 acres. This home offers 3 bedrooms, 3 full baths, 1748 sq. ft of living space on the main floor and 1120 sq. ft.on the lower level. This gem was built in 2014 and offers a gourmet kitchen with granite countertops, gas stove and plenty of cabinetry. The primary suite has a walk-in closet, oversized ensuite with tiled shower surround and soaking tub. Tray ceilings in the living room, dining room and primary suite adds a touch of elegance. Family room with new electric fireplace, office area, rec room and full bathroom on the lower level. The walkout basement is great for entertaining. There is a charming custom circular paver patio and fire pit. There is also a new10 x 14 composite deck with solar post off the dining room and a new composite front porch with paver walkway. If you need more space there is a walk-up staircase off the dining room that could be finished on the 2nd floor. Attached and insulated 2 car garage with mudroom/laundry area as you walk in from the garage. Amish shed, Generac generator and whole house water filtration system are additional bonuses. *Sale contingent upon owners finding home of choice. Call today to schedule a tour.
Zillow last checked: 8 hours ago
Listing updated: December 05, 2024 at 10:23am
Listed by:
Michelle C Fowler,
RE/MAX North Country
Bought with:
Alec Currier, 10401307273
Century 21 The One
Source: ACVMLS,MLS#: 201331
Facts & features
Interior
Bedrooms & bathrooms
- Bedrooms: 3
- Bathrooms: 3
- Full bathrooms: 3
- Main level bathrooms: 2
- Main level bedrooms: 3
Primary bedroom
- Features: Hardwood
- Level: First
- Area: 238 Square Feet
- Dimensions: 14 x 17
Bedroom 2
- Features: Carpet
- Level: First
- Area: 128.7 Square Feet
- Dimensions: 11.7 x 11
Bedroom 3
- Features: Carpet
- Level: First
- Area: 132 Square Feet
- Dimensions: 12 x 11
Primary bathroom
- Features: Ceramic Tile
- Level: First
- Area: 102.72 Square Feet
- Dimensions: 9.6 x 10.7
Bathroom 2
- Features: Ceramic Tile
- Level: First
- Area: 57.04 Square Feet
- Dimensions: 7.13 x 8
Bathroom 3
- Features: Ceramic Tile
- Level: Lower
- Area: 70.06 Square Feet
- Dimensions: 11.3 x 6.2
Dining room
- Features: Hardwood
- Level: First
- Area: 130.5 Square Feet
- Dimensions: 14.5 x 9
Family room
- Features: Luxury Vinyl
- Level: Lower
- Area: 360.36 Square Feet
- Dimensions: 14.3 x 25.2
Game room
- Features: Luxury Vinyl
- Level: Lower
- Area: 670.8 Square Feet
- Dimensions: 25.8 x 26
Kitchen
- Features: Ceramic Tile
- Level: First
- Area: 243 Square Feet
- Dimensions: 13.5 x 18
Living room
- Features: Hardwood
- Level: First
- Area: 254.82 Square Feet
- Dimensions: 18.6 x 13.7
Office
- Features: Luxury Vinyl
- Level: Lower
- Area: 116.58 Square Feet
- Dimensions: 8.7 x 13.4
Heating
- Hot Water, Propane
Cooling
- Ceiling Fan(s)
Appliances
- Included: Dishwasher, Dryer, Gas Oven, Gas Range, Microwave, Refrigerator, Stainless Steel Appliance(s), Tankless Water Heater, Washer, Water Purifier, Water Purifier Owned
- Laundry: Laundry Closet, Main Level
Features
- Granite Counters, Ceiling Fan(s), Crown Molding, Double Vanity, High Speed Internet, Open Floorplan, Recessed Lighting, Soaking Tub, Storage, Tray Ceiling(s), Walk-In Closet(s)
- Flooring: Ceramic Tile, Hardwood, Luxury Vinyl
- Windows: Double Pane Windows, Vinyl Clad Windows
- Basement: Concrete,Finished,Full,Walk-Out Access
- Number of fireplaces: 1
- Fireplace features: Electric, Family Room
Interior area
- Total structure area: 2,868
- Total interior livable area: 2,868 sqft
- Finished area above ground: 1,748
- Finished area below ground: 1,120
Property
Parking
- Total spaces: 2
- Parking features: Driveway, Paved
- Attached garage spaces: 2
Features
- Levels: One
- Stories: 1
- Patio & porch: Deck, Front Porch
- Exterior features: Fire Pit, Lighting
- Spa features: None
- Fencing: None
- Has view: Yes
- View description: Trees/Woods
Lot
- Size: 1.40 Acres
- Dimensions: 1.40
- Features: Back Yard, Front Yard, Paved, Rolling Slope
- Topography: Rolling
Details
- Additional structures: Shed(s)
- Parcel number: 279.243.2
- Zoning: Residential
- Other equipment: Generator, Generator Hookup
Construction
Type & style
- Home type: SingleFamily
- Architectural style: Ranch
- Property subtype: Single Family Residence
Materials
- Vinyl Siding
- Foundation: Poured
- Roof: Asphalt
Condition
- Year built: 2014
Utilities & green energy
- Sewer: Septic Tank
- Water: Well Drilled
- Utilities for property: Cable Available, Electricity Connected, Internet Connected, Natural Gas Not Available, Phone Available
Green energy
- Energy efficient items: Thermostat, Windows
Community & neighborhood
Security
- Security features: Carbon Monoxide Detector(s), Smoke Detector(s)
Location
- Region: Peru
- Subdivision: None
Other
Other facts
- Listing agreement: Exclusive Right To Sell
- Listing terms: Cash,Conventional,FHA,USDA Loan,VA Loan
- Road surface type: Paved
Price history
| Date | Event | Price |
|---|---|---|
| 5/7/2024 | Sold | $479,900$167/sqft |
Source: | ||
| 3/25/2024 | Pending sale | $479,900$167/sqft |
Source: | ||
| 2/27/2024 | Contingent | $479,900$167/sqft |
Source: | ||
| 2/22/2024 | Listed for sale | $479,900+66.1%$167/sqft |
Source: | ||
| 8/8/2018 | Sold | $289,000-2%$101/sqft |
Source: | ||
Public tax history
| Year | Property taxes | Tax assessment |
|---|---|---|
| 2024 | -- | $35,600 +256% |
| 2023 | -- | $10,000 |
| 2022 | -- | $10,000 |
Find assessor info on the county website
Neighborhood: 12972
Nearby schools
GreatSchools rating
- 3/10Peru Intermediate SchoolGrades: PK-5Distance: 1.7 mi
- 4/10PERU MIDDLE SCHOOLGrades: 6-8Distance: 1.8 mi
- 6/10Peru Senior High SchoolGrades: 9-12Distance: 1.8 mi
