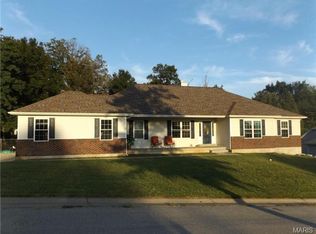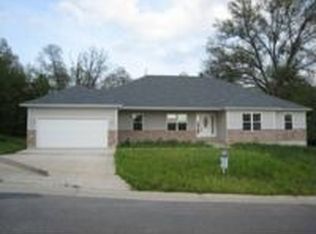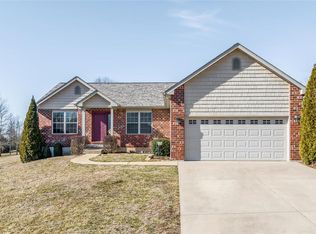Welcome HOME! Look no further this home is exactly what you are looking for! It has 3 bedrooms on main level which feature coffered ceilings and a 4th bedroom on lower level. The home has 3 full baths, very open floor plan, beautiful hardwood floors,large spacious kitchen, main floor laundry, walk-in pantry. The master bedroom suite has walk in closet, large tub and shower with double vanity sinks. The deck is just off the breakfast room that leads out to large, level fenced yard with an amazing playground clubhouse. Did I mention there's a hot tub included? What about the Camera system..yes that's included too. Just wait until you see the finished lower level with full kitchen with wet bar, wine coolers, cooktop stove, granite countertops, large recreation area with pool table, guess what pool table is staying too!! Not only is the 4th bedroom on lower level but there is also an additional bonus room, family room and tons of storage space. Call today to schedule your showing.
This property is off market, which means it's not currently listed for sale or rent on Zillow. This may be different from what's available on other websites or public sources.



