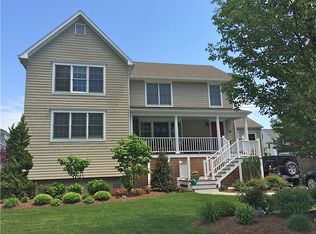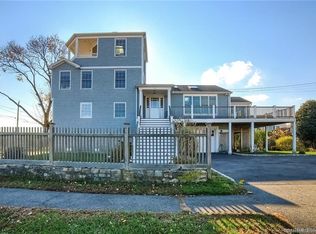Sold for $4,150,000 on 05/23/25
$4,150,000
786 Beach Road, Fairfield, CT 06824
5beds
4,500sqft
Single Family Residence
Built in 2025
0.26 Acres Lot
$4,269,100 Zestimate®
$922/sqft
$7,888 Estimated rent
Home value
$4,269,100
$3.84M - $4.74M
$7,888/mo
Zestimate® history
Loading...
Owner options
Explore your selling options
What's special
Introducing an extraordinary modern transitional beach home, where luxury meets the laid-back charm of Fairfield Beach living. This newly constructed FEMA-compliant residence by Falzone Development renowned for his exceptional quality is a sanctuary of elegance and comfort. Inviting open layout and abundant windows create an airy ambiance. Chefs kitchen w/ Wolf, Sub-Zero & custom cabinetry. 5 well-appointed en-suite bedrooms. Incredible Primary suite, where you can wake up to the breathtaking waterviews of the sunrise. Step outside to the rooftop deck, an idyllic setting for relaxation or entertaining offering unobstructed views of LI sound, St. Marys & Penfield lighthouse. This home is not just a residence; it's a lifestyle. With the beach just steps away, you can indulge in the simple pleasure of a daily walk on the sand or embrace the vibrant beach community. The property also features a two-car garage with EV charger, an elevator for easy access to all levels and a home generator for peace of mind! Custom mill-work with high end finishes throughout! Maintenance free exterior with Hardie Board siding and Azek trim. Energy Efficient Heat/Cool, foam insulation for low monthly expenses along with many smart home features. Professionally landscaped property with multi-zoned irrigation and plenty of room for a POOL. Whether you're watching the sunrise from multiple decks or lighting a fire to enjoy the panoramic views of the Long Island Sound, this home is truly a rare find!
Zillow last checked: 8 hours ago
Listing updated: May 23, 2025 at 09:36am
Listed by:
Julie Falzone 203-515-3307,
William Pitt Sotheby's Int'l 203-227-1246
Bought with:
Unrepresented Buyer/Tenant
Unrepresented Buyer
Source: Smart MLS,MLS#: 24047166
Facts & features
Interior
Bedrooms & bathrooms
- Bedrooms: 5
- Bathrooms: 6
- Full bathrooms: 5
- 1/2 bathrooms: 1
Primary bedroom
- Features: High Ceilings, Balcony/Deck, Fireplace, Full Bath, Walk-In Closet(s), Hardwood Floor
- Level: Upper
Bedroom
- Features: High Ceilings, Full Bath, Walk-In Closet(s), Hardwood Floor
- Level: Upper
Bedroom
- Features: High Ceilings, Full Bath, Hardwood Floor
- Level: Upper
Bedroom
- Features: High Ceilings, Full Bath, Hardwood Floor
- Level: Upper
Bedroom
- Features: Balcony/Deck, Full Bath, Sliders, Hardwood Floor
- Level: Upper
Dining room
- Features: High Ceilings, Balcony/Deck, Sliders, Hardwood Floor
- Level: Main
Family room
- Features: High Ceilings, Balcony/Deck, Fireplace, Sliders, Hardwood Floor
- Level: Main
Kitchen
- Features: High Ceilings, Quartz Counters, Wet Bar, Pantry, Sliders, Hardwood Floor
- Level: Main
Living room
- Features: High Ceilings, Hardwood Floor
- Level: Main
Office
- Features: High Ceilings, Hardwood Floor
- Level: Main
Other
- Level: Lower
Rec play room
- Features: Balcony/Deck, Wet Bar, Full Bath, Sliders, Hardwood Floor
- Level: Upper
Heating
- Forced Air, Zoned, Natural Gas
Cooling
- Central Air, Zoned
Appliances
- Included: Gas Range, Microwave, Range Hood, Subzero, Dishwasher, Disposal, Wine Cooler, Gas Water Heater, Tankless Water Heater
- Laundry: Upper Level, Mud Room
Features
- Wired for Data, Elevator, Open Floorplan, Smart Thermostat, Wired for Sound
- Basement: None
- Attic: Heated,Storage,Finished,Walk-up
- Number of fireplaces: 2
Interior area
- Total structure area: 4,500
- Total interior livable area: 4,500 sqft
- Finished area above ground: 4,500
Property
Parking
- Total spaces: 2
- Parking features: Attached, Garage Door Opener
- Attached garage spaces: 2
Features
- Patio & porch: Patio, Porch, Deck, Covered
- Exterior features: Rain Gutters, Lighting, Balcony, Underground Sprinkler
- Has view: Yes
- View description: Water
- Has water view: Yes
- Water view: Water
- Waterfront features: Walk to Water, Beach Access, Water Community
Lot
- Size: 0.26 Acres
- Features: Corner Lot, Dry, Level, Landscaped, In Flood Zone
Details
- Parcel number: 127439
- Zoning: A
- Other equipment: Generator
Construction
Type & style
- Home type: SingleFamily
- Architectural style: Colonial,Modern
- Property subtype: Single Family Residence
Materials
- HardiPlank Type
- Foundation: Concrete Perimeter
- Roof: Asphalt,Metal
Condition
- Under Construction
- New construction: Yes
- Year built: 2025
Details
- Warranty included: Yes
Utilities & green energy
- Sewer: Public Sewer
- Water: Public
- Utilities for property: Underground Utilities
Green energy
- Energy efficient items: Insulation, Thermostat
Community & neighborhood
Security
- Security features: Security System
Community
- Community features: Golf, Health Club, Near Public Transport, Tennis Court(s)
Location
- Region: Fairfield
- Subdivision: Beach
Price history
| Date | Event | Price |
|---|---|---|
| 5/23/2025 | Sold | $4,150,000-1.2%$922/sqft |
Source: | ||
| 3/25/2025 | Pending sale | $4,200,000$933/sqft |
Source: | ||
| 10/24/2024 | Listed for sale | $4,200,000+206.6%$933/sqft |
Source: | ||
| 1/3/2024 | Sold | $1,370,000+14.6%$304/sqft |
Source: | ||
| 11/24/2023 | Pending sale | $1,195,000$266/sqft |
Source: | ||
Public tax history
| Year | Property taxes | Tax assessment |
|---|---|---|
| 2025 | $22,633 +33.6% | $797,230 +31.3% |
| 2024 | $16,946 +1.4% | $607,390 |
| 2023 | $16,709 +1% | $607,390 |
Find assessor info on the county website
Neighborhood: 06824
Nearby schools
GreatSchools rating
- 9/10Sherman SchoolGrades: K-5Distance: 0.3 mi
- 8/10Roger Ludlowe Middle SchoolGrades: 6-8Distance: 1.3 mi
- 9/10Fairfield Ludlowe High SchoolGrades: 9-12Distance: 1.3 mi
Schools provided by the listing agent
- Elementary: Roger Sherman
- Middle: Roger Ludlowe
- High: Fairfield Ludlowe
Source: Smart MLS. This data may not be complete. We recommend contacting the local school district to confirm school assignments for this home.
Sell for more on Zillow
Get a free Zillow Showcase℠ listing and you could sell for .
$4,269,100
2% more+ $85,382
With Zillow Showcase(estimated)
$4,354,482
