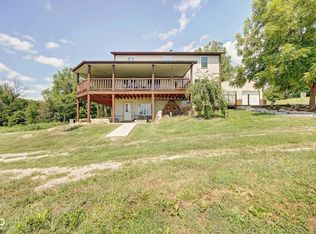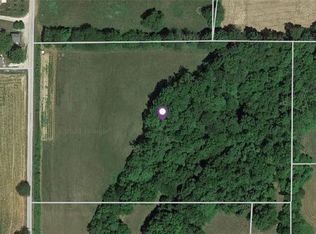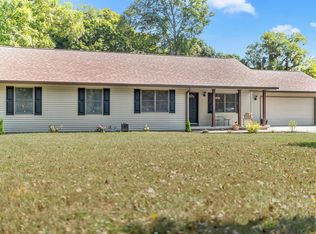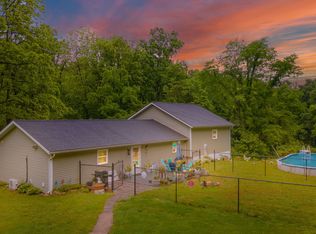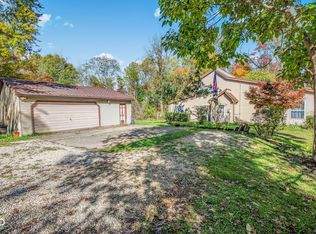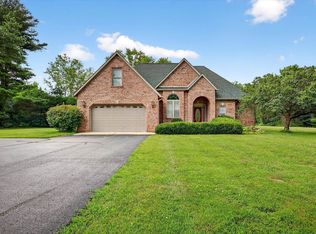Embrace country living with room to breathe. Nestled on 5+ wooded acres, this move-in-ready Clear Creek home offers modern farmhouse charm, a flexible studio/workshop, and a brand-new back deck for quiet mornings or sunset dinners. Inside, you'll love the open-concept layout with 9' ceilings, a center island kitchen, and spacious living room-perfect for hosting or relaxing. The nearly finished walk-out basement offers endless potential: home office, gym, guest suite, or creative space. Bonus perks include a detached garage with a two story studio space, large chicken coop, high-speed fiber internet, and whole-house generator hookup. Whether you dream of homesteading, working from home, or simply enjoying your own private acreage, this home is ready for your next chapter-just 45 minutes from Bloomington and 30 from DePauw.
Active
$375,000
7859 Moore Rd, Gosport, IN 47433
3beds
3,200sqft
Est.:
Residential, Single Family Residence
Built in 2022
5.25 Acres Lot
$-- Zestimate®
$117/sqft
$-- HOA
What's special
Private acreageLarge chicken coopOpen-concept layoutNearly finished walk-out basementBrand-new back deckCenter island kitchen
- 296 days |
- 656 |
- 65 |
Zillow last checked: 8 hours ago
Listing updated: November 26, 2025 at 09:21am
Listing Provided by:
Laura Beatty 812-360-0869,
CENTURY 21 Scheetz
Source: MIBOR as distributed by MLS GRID,MLS#: 22024923
Tour with a local agent
Facts & features
Interior
Bedrooms & bathrooms
- Bedrooms: 3
- Bathrooms: 2
- Full bathrooms: 2
- Main level bathrooms: 2
- Main level bedrooms: 3
Primary bedroom
- Level: Main
- Area: 156 Square Feet
- Dimensions: 13x12
Bedroom 2
- Level: Main
- Area: 117 Square Feet
- Dimensions: 9x13
Bedroom 3
- Level: Main
- Area: 117 Square Feet
- Dimensions: 13x9
Dining room
- Level: Main
- Area: 96 Square Feet
- Dimensions: 8x12
Kitchen
- Level: Main
- Area: 144 Square Feet
- Dimensions: 12x12
Laundry
- Level: Main
- Area: 66 Square Feet
- Dimensions: 6x11
Living room
- Level: Main
- Area: 252 Square Feet
- Dimensions: 21x12
Heating
- Propane
Cooling
- Central Air
Appliances
- Included: Dishwasher, MicroHood, Gas Oven, Refrigerator
- Laundry: Main Level
Features
- High Ceilings, Kitchen Island, Entrance Foyer, Pantry, Walk-In Closet(s)
- Basement: Full,Walk-Out Access
Interior area
- Total structure area: 3,200
- Total interior livable area: 3,200 sqft
- Finished area below ground: 0
Property
Parking
- Total spaces: 1
- Parking features: Detached
- Garage spaces: 1
- Details: Garage Parking Other(Other)
Features
- Levels: One
- Stories: 1
- Patio & porch: Patio
Lot
- Size: 5.25 Acres
- Features: Wooded
Details
- Additional parcels included: 7863 Moore Rd
- Parcel number: 600711300210000026
- Horse amenities: None
Construction
Type & style
- Home type: SingleFamily
- Architectural style: Modular
- Property subtype: Residential, Single Family Residence
Materials
- Block, Vinyl Siding
- Foundation: Concrete Perimeter
Condition
- New construction: No
- Year built: 2022
Utilities & green energy
- Water: Private
Community & HOA
Community
- Subdivision: No Subdivision
HOA
- Has HOA: No
Location
- Region: Gosport
Financial & listing details
- Price per square foot: $117/sqft
- Date on market: 3/5/2025
- Cumulative days on market: 298 days
Estimated market value
Not available
Estimated sales range
Not available
Not available
Price history
Price history
| Date | Event | Price |
|---|---|---|
| 9/12/2025 | Price change | $375,000-6.2%$117/sqft |
Source: | ||
| 4/14/2025 | Price change | $399,900-3.6%$125/sqft |
Source: | ||
| 3/5/2025 | Listed for sale | $415,000$130/sqft |
Source: | ||
| 11/15/2024 | Listing removed | $415,000$130/sqft |
Source: | ||
| 9/6/2024 | Listed for sale | $415,000$130/sqft |
Source: | ||
Public tax history
Public tax history
Tax history is unavailable.BuyAbility℠ payment
Est. payment
$2,131/mo
Principal & interest
$1791
Property taxes
$209
Home insurance
$131
Climate risks
Neighborhood: 47433
Nearby schools
GreatSchools rating
- 5/10Cloverdale Middle SchoolGrades: 5-8Distance: 8.5 mi
- 7/10Cloverdale High SchoolGrades: 9-12Distance: 8.6 mi
- 5/10Cloverdale Elementary SchoolGrades: PK-4Distance: 8.6 mi
Schools provided by the listing agent
- Elementary: Cloverdale Elementary School
- Middle: Cloverdale Middle School
- High: Cloverdale High School
Source: MIBOR as distributed by MLS GRID. This data may not be complete. We recommend contacting the local school district to confirm school assignments for this home.
- Loading
- Loading
