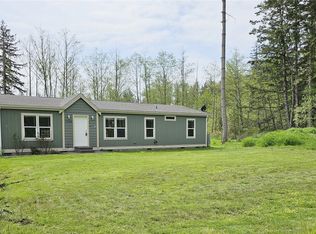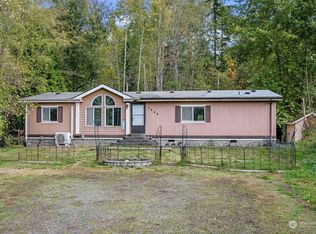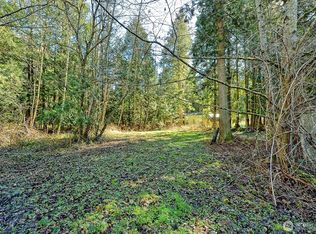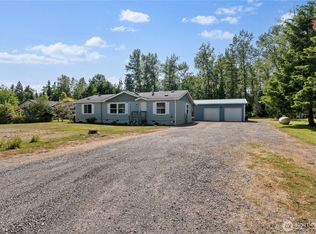Sold
Listed by:
Olga Shintar,
ONE Realty
Bought with: John L. Scott Bellingham
$659,000
7859 Kickerville Road, Blaine, WA 98230
3beds
1,710sqft
Manufactured On Land
Built in 1996
11.01 Acres Lot
$668,000 Zestimate®
$385/sqft
$2,278 Estimated rent
Home value
$668,000
$621,000 - $721,000
$2,278/mo
Zestimate® history
Loading...
Owner options
Explore your selling options
What's special
Experience country living at its finest in this 1700 plus square foot home nestled on just over 11 acres! Step into a warm modern updated living space with the finest finishes featuring 3 beds, 2 full baths, new kitchen, wood burning fireplace, new roof, a/c heat pump, waterproof LVP flooring, and much more. The large paved driveway has lots of parking including an RV parking area w/50 amp power and water/sewer hook up. Plenty of room to build your shop. Acreage contains a conservation easement. Enjoy the outside from a concrete patio with a fully fenced space. Your dream home awaits!
Zillow last checked: 8 hours ago
Listing updated: June 14, 2024 at 12:01pm
Listed by:
Olga Shintar,
ONE Realty
Bought with:
Oksana V White, 20110732
John L. Scott Bellingham
Source: NWMLS,MLS#: 2215159
Facts & features
Interior
Bedrooms & bathrooms
- Bedrooms: 3
- Bathrooms: 2
- Full bathrooms: 2
- Main level bathrooms: 2
- Main level bedrooms: 3
Primary bedroom
- Level: Main
Bedroom
- Level: Main
Bedroom
- Level: Main
Bathroom full
- Level: Main
Bathroom full
- Level: Main
Den office
- Level: Main
Dining room
- Level: Main
Entry hall
- Level: Main
Kitchen with eating space
- Level: Main
Living room
- Level: Main
Heating
- Fireplace(s), 90%+ High Efficiency, Heat Pump
Cooling
- 90%+ High Efficiency, Heat Pump
Appliances
- Included: Dishwashers_, GarbageDisposal_, Microwaves_, Refrigerators_, StovesRanges_, Dishwasher(s), Garbage Disposal, Microwave(s), Refrigerator(s), Stove(s)/Range(s)
Features
- Bath Off Primary, Ceiling Fan(s), Dining Room
- Flooring: Laminate, Vinyl Plank, Carpet
- Doors: French Doors
- Windows: Double Pane/Storm Window, Skylight(s)
- Basement: None
- Number of fireplaces: 1
- Fireplace features: Wood Burning, Main Level: 1, Fireplace
Interior area
- Total structure area: 1,710
- Total interior livable area: 1,710 sqft
Property
Parking
- Parking features: RV Parking, Driveway, Off Street
Features
- Levels: One
- Stories: 1
- Entry location: Main
- Patio & porch: Laminate, Wall to Wall Carpet, Bath Off Primary, Ceiling Fan(s), Double Pane/Storm Window, Dining Room, French Doors, Skylight(s), Vaulted Ceiling(s), Wired for Generator, Fireplace
- Has view: Yes
- View description: Mountain(s), Territorial
Lot
- Size: 11.01 Acres
- Features: Dead End Street, Paved, Deck, Fenced-Fully, Gated Entry, Outbuildings, Patio, Propane, RV Parking
- Topography: Level
- Residential vegetation: Wooded
Details
- Parcel number: 400129471205
- Zoning description: R10A,Jurisdiction: County
- Special conditions: Standard
- Other equipment: Wired for Generator
Construction
Type & style
- Home type: MobileManufactured
- Property subtype: Manufactured On Land
Materials
- Wood Products
- Foundation: Poured Concrete, Slab, Tie Down
- Roof: Composition
Condition
- Very Good
- Year built: 1996
- Major remodel year: 1996
Utilities & green energy
- Electric: Company: PSE
- Sewer: Septic Tank, Company: Septic
- Water: Community, Company: Bell Jackson
Community & neighborhood
Location
- Region: Blaine
- Subdivision: Custer
Other
Other facts
- Body type: Double Wide
- Listing terms: Cash Out,Conventional
- Cumulative days on market: 453 days
Price history
| Date | Event | Price |
|---|---|---|
| 6/14/2024 | Sold | $659,000+1.5%$385/sqft |
Source: | ||
| 5/13/2024 | Pending sale | $649,000$380/sqft |
Source: | ||
| 3/26/2024 | Listed for sale | $649,000+226.1%$380/sqft |
Source: | ||
| 11/24/2014 | Sold | $199,000-6.6%$116/sqft |
Source: | ||
| 10/2/2014 | Pending sale | $213,000$125/sqft |
Source: Coldwell Banker Bain #697373 Report a problem | ||
Public tax history
| Year | Property taxes | Tax assessment |
|---|---|---|
| 2024 | $4,948 +239% | $635,747 +56.9% |
| 2023 | $1,459 -52% | $405,261 +11% |
| 2022 | $3,043 -3.3% | $365,100 +6.4% |
Find assessor info on the county website
Neighborhood: 98230
Nearby schools
GreatSchools rating
- 7/10Custer Elementary SchoolGrades: K-5Distance: 3.2 mi
- 5/10Horizon Middle SchoolGrades: 6-8Distance: 5.8 mi
- 5/10Ferndale High SchoolGrades: 9-12Distance: 7.3 mi
Schools provided by the listing agent
- Elementary: Custer Elem
- Middle: Horizon Mid
- High: Ferndale High
Source: NWMLS. This data may not be complete. We recommend contacting the local school district to confirm school assignments for this home.



