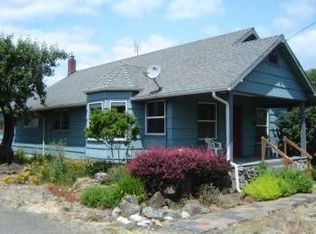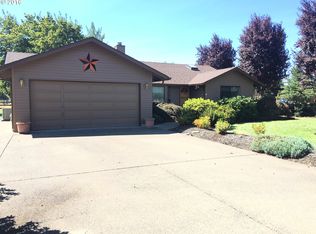Sold
$399,000
78588 Cedar Park Rd, Cottage Grove, OR 97424
3beds
1,512sqft
Residential, Manufactured Home
Built in 1990
2 Acres Lot
$400,900 Zestimate®
$264/sqft
$1,618 Estimated rent
Home value
$400,900
$365,000 - $441,000
$1,618/mo
Zestimate® history
Loading...
Owner options
Explore your selling options
What's special
$5,000 Credit to Buyer's Closing Costs. Welcome to this charming property nestled just a few minutes outside of Cottage Grove and near Dorena Lake. This horse-ready property presents an excellent opportunity for those seeking a spacious and versatile living space combined with ample workspace. This 2.2-acre property features a 1512 SqFt manufactured home, offering comfort and functionality. Inside, you'll find a cozy living area with a woodstove, a fully equipped kitchen with new flooring and countertop, 3 bedrooms with walk in closets, and 2 bathrooms, one of which has a claw foot soaking tub. The home boasts plenty of natural light and has both front and back covered decks. One of the standout features of this property is the expansive 576 SqFt insulated workshop with 13-foot ceilings and an attached 576 SqFt carport. Whether you're a hobbyist, craftsman, or in need of a space for your professional endeavors, this workshop provides the ideal environment for creativity and productivity. This workshop also features a 200 AMP Electric Panel with separate meter, a Delta Dust Collection System, 2 Heaters, and a drop down paint booth. For those in need of extra storage space, this property has two 120 Sqft storage buildings, offering plenty of room for tools, equipment, and outdoor gear. A separate 120 SqFt storage space that has been converted into an office provides a quiet retreat for work or studying. The whole property is cross fenced and has an 854 Sqft barn with concrete floor in one stall and a 50 AMP electrical service - ready for animals and farm equipment alike. Situated right outside of Cottage Grove, with a 1600 Sqft fenced garden area, this property offers a blend of rural living and modern convenience. Enjoy the serene surroundings while still being within close proximity to local amenities, schools, and recreational opportunities. Don't miss out on this unique opportunity to own a property that perfectly balances comfort, functionality, and potential.
Zillow last checked: 8 hours ago
Listing updated: November 08, 2025 at 09:00pm
Listed by:
River Molyneaux 541-650-1226,
Windermere RE Lane County,
Len Blackstone 541-501-5396,
Windermere RE Lane County
Bought with:
Jesse Haffly, 201221936
eXp Realty LLC
Source: RMLS (OR),MLS#: 24216091
Facts & features
Interior
Bedrooms & bathrooms
- Bedrooms: 3
- Bathrooms: 2
- Full bathrooms: 2
- Main level bathrooms: 2
Primary bedroom
- Features: Closet, Ensuite
- Level: Main
Bedroom 2
- Features: Closet
- Level: Main
Bedroom 3
- Features: Closet
- Level: Main
Kitchen
- Features: Updated Remodeled, Double Sinks, Free Standing Range, Free Standing Refrigerator
- Level: Main
Living room
- Features: Wood Stove
- Level: Main
Heating
- Forced Air
Cooling
- Window Unit(s)
Appliances
- Included: Dishwasher, Free-Standing Range, Free-Standing Refrigerator, Range Hood, Electric Water Heater
Features
- Closet, Updated Remodeled, Double Vanity, Indoor
- Flooring: Vinyl, Wall to Wall Carpet, Concrete, Wood, Dirt
- Windows: Aluminum Frames, Double Pane Windows, Vinyl Frames, Vinyl Window Double Paned
- Basement: Crawl Space,Exterior Entry
- Number of fireplaces: 1
- Fireplace features: Stove, Wood Burning, Wood Burning Stove
Interior area
- Total structure area: 1,512
- Total interior livable area: 1,512 sqft
Property
Parking
- Total spaces: 2
- Parking features: Carport, Driveway, RV Access/Parking, Detached, Oversized
- Garage spaces: 2
- Has carport: Yes
- Has uncovered spaces: Yes
Accessibility
- Accessibility features: Main Floor Bedroom Bath, One Level, Utility Room On Main, Walkin Shower, Accessibility
Features
- Levels: One
- Stories: 1
- Patio & porch: Covered Deck, Deck
- Exterior features: Garden, Yard
- Fencing: Cross Fenced
- Has view: Yes
- View description: Trees/Woods, Valley
Lot
- Size: 2 Acres
- Features: Flag Lot, Level, Pasture, Trees, Acres 1 to 3
Details
- Additional structures: Barn, RVParking, ToolShed, WorkshopOffice, Storage, Workshop, HayStorage
- Parcel number: 1447729
- Zoning: RR5
Construction
Type & style
- Home type: MobileManufactured
- Property subtype: Residential, Manufactured Home
Materials
- Wood Siding, Metal Siding, Wood Frame
- Foundation: Block, Other
- Roof: Metal
Condition
- Resale,Updated/Remodeled
- New construction: No
- Year built: 1990
Utilities & green energy
- Electric: 220 Volts
- Sewer: Standard Septic
- Water: Well
- Utilities for property: DSL, Other Internet Service
Community & neighborhood
Security
- Security features: Security Lights
Location
- Region: Cottage Grove
Other
Other facts
- Body type: Double Wide
- Listing terms: Cash,Conventional,FHA
- Road surface type: Gravel, Paved
Price history
| Date | Event | Price |
|---|---|---|
| 11/25/2024 | Sold | $399,000-3.9%$264/sqft |
Source: | ||
| 9/20/2024 | Pending sale | $415,000$274/sqft |
Source: | ||
| 9/17/2024 | Listed for sale | $415,000$274/sqft |
Source: | ||
Public tax history
| Year | Property taxes | Tax assessment |
|---|---|---|
| 2025 | $1,992 +2.9% | $172,978 +3% |
| 2024 | $1,936 +1.7% | $167,940 +3% |
| 2023 | $1,904 +4.5% | $163,049 +3% |
Find assessor info on the county website
Neighborhood: 97424
Nearby schools
GreatSchools rating
- 5/10Harrison Elementary SchoolGrades: K-5Distance: 1.9 mi
- 5/10Lincoln Middle SchoolGrades: 6-8Distance: 2.3 mi
- 5/10Cottage Grove High SchoolGrades: 9-12Distance: 2.7 mi
Schools provided by the listing agent
- Elementary: Harrison
- Middle: Lincoln
- High: Cottage Grove
Source: RMLS (OR). This data may not be complete. We recommend contacting the local school district to confirm school assignments for this home.
Sell for more on Zillow
Get a Zillow Showcase℠ listing at no additional cost and you could sell for .
$400,900
2% more+$8,018
With Zillow Showcase(estimated)$408,918

