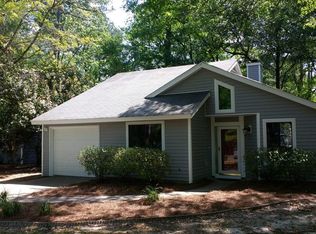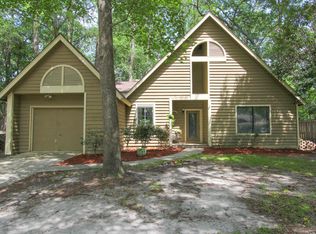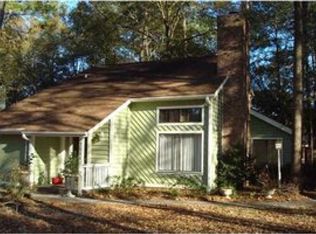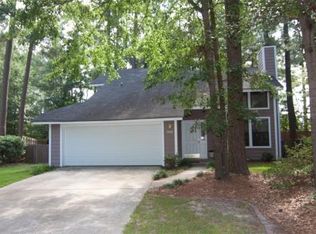Closed
$360,000
7856 Racquet Rd, North Charleston, SC 29418
4beds
1,902sqft
Single Family Residence
Built in 1984
9,147.6 Square Feet Lot
$370,200 Zestimate®
$189/sqft
$2,545 Estimated rent
Home value
$370,200
$352,000 - $389,000
$2,545/mo
Zestimate® history
Loading...
Owner options
Explore your selling options
What's special
You MUST SEE this beautiful open floor plan home! Walk into the family room with soaring smooth ceilings and large windows for natural light. This cozy space offers a wood burning fireplace. Walk upstairs to the loft area perfect for a home office. As you continue towards the back of the home, you'll find the separate dining room located off of the kitchen. The kitchen doesn't disappoint with skylights, plenty of cabinet space and a pantry! Updated dishwasher installed in December 2022. New granite countertops and sink installed in 2019. Updated mountable microwave installed in 2020. As you continue through the home, you will find the bedrooms are separated by a common area bathroom, allowing additional privacy to the master bedroom. The guestbedrooms are nicely sized for your furniture and provide for any extra storage. Enjoy the backyard from your large screened in back porch perfect for guests and entertaining. The backyard is fully wooden fenced for privacy and perfect for children and pets to play. The landscape provides beautiful mature trees. The neighborhood's amenities include a 24/7 gated entry with security guard, swimming pool, tennis courts, a park, and a clubhouse.These amenities are within walking distance from your driveway. The home is nestled on a cul-de-sac lot and is conveniently located near Joint Base Charleston Air Force base, Bosch, Boeing, Charleston International Airport and plenty of options for shopping and dining. Come see your new home today!
Zillow last checked: 8 hours ago
Listing updated: February 09, 2024 at 05:46pm
Listed by:
Jeff Cook Real Estate
Bought with:
Carolina One Real Estate
Source: CTMLS,MLS#: 23001459
Facts & features
Interior
Bedrooms & bathrooms
- Bedrooms: 4
- Bathrooms: 3
- Full bathrooms: 2
- 1/2 bathrooms: 1
Heating
- Electric, Heat Pump
Cooling
- Central Air
Appliances
- Laundry: Electric Dryer Hookup, Washer Hookup, Laundry Room
Features
- Ceiling - Cathedral/Vaulted, Ceiling - Smooth, High Ceilings, Walk-In Closet(s), Eat-in Kitchen, Entrance Foyer
- Flooring: Carpet, Ceramic Tile
- Windows: Skylight(s)
- Number of fireplaces: 1
- Fireplace features: Family Room, One, Wood Burning
Interior area
- Total structure area: 1,902
- Total interior livable area: 1,902 sqft
Property
Parking
- Total spaces: 1
- Parking features: Garage, Off Street
- Garage spaces: 1
Features
- Levels: One and One Half
- Stories: 1
- Patio & porch: Screened
- Exterior features: Rain Gutters
- Fencing: Wood
Lot
- Size: 9,147 sqft
- Dimensions: 62 x 150 x 62 x 152
- Features: 0 - .5 Acre, Cul-De-Sac, Interior Lot
Details
- Parcel number: 4040500068
Construction
Type & style
- Home type: SingleFamily
- Architectural style: Contemporary
- Property subtype: Single Family Residence
Materials
- Vinyl Siding
- Foundation: Slab
- Roof: Architectural
Condition
- New construction: No
- Year built: 1984
Utilities & green energy
- Sewer: Public Sewer
- Water: Public
- Utilities for property: Charleston Water Service, Dominion Energy
Community & neighborhood
Community
- Community features: Clubhouse, Gated, Park, Pool, Security, Tennis Court(s)
Location
- Region: North Charleston
- Subdivision: The Park at Rivers Edge
Other
Other facts
- Listing terms: Any
Price history
| Date | Event | Price |
|---|---|---|
| 4/18/2023 | Sold | $360,000-0.6%$189/sqft |
Source: | ||
| 3/19/2023 | Contingent | $362,000$190/sqft |
Source: | ||
| 3/16/2023 | Listed for sale | $362,000$190/sqft |
Source: | ||
| 3/1/2023 | Contingent | $362,000$190/sqft |
Source: | ||
| 2/17/2023 | Price change | $362,000-0.8%$190/sqft |
Source: | ||
Public tax history
| Year | Property taxes | Tax assessment |
|---|---|---|
| 2024 | $2,117 +115% | $14,400 +143.2% |
| 2023 | $985 +4.3% | $5,920 |
| 2022 | $944 -3.6% | $5,920 |
Find assessor info on the county website
Neighborhood: 29418
Nearby schools
GreatSchools rating
- 7/10Hunley Park Elementary SchoolGrades: PK-5Distance: 1 mi
- 5/10Jerry Zucker Middle School Of ScienceGrades: 6-8Distance: 2.2 mi
- 1/10R. B. Stall High SchoolGrades: 9-12Distance: 1.5 mi
Schools provided by the listing agent
- Elementary: Hunley Park Elementary School
- Middle: Zucker
- High: Stall
Source: CTMLS. This data may not be complete. We recommend contacting the local school district to confirm school assignments for this home.
Get a cash offer in 3 minutes
Find out how much your home could sell for in as little as 3 minutes with a no-obligation cash offer.
Estimated market value
$370,200
Get a cash offer in 3 minutes
Find out how much your home could sell for in as little as 3 minutes with a no-obligation cash offer.
Estimated market value
$370,200



