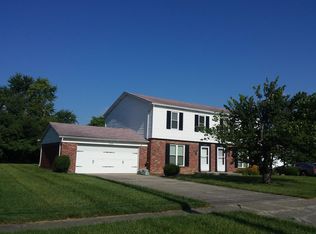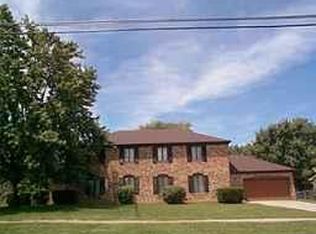Over 2000 total square feet in this newly updated Ivy Hills townhome. Newer vinyl plank flooring, lighting, 2 full baths with tiled showers, newer main level half bath, sliding back door, and gas water heater. Newer windows. 3 bedrooms with huge master with full bath and walk in closet. 2 other bedrooms upstairs and additional full bath. 1/2 bath on main level with living room, dining room, and updated kitchen. Kitchen includes stainless steel appliances, refinished cabinets, new countertops, lighting, and flooring which opens up to the dining area. Full partially finished basement with carpet and includes a family/game room and bonus room or office. Washer/dryer hookups in basement. Attached 2 car garage. Large backyard and concrete patio. Non-smoking house. Convenient location close to Castleton, Binford shops on the northeast side of Indianapolis. Attentive manager. Lawrence Township Schools. Tenant pays for gas, water, and electric. Small pets by approval with additional monthly rent and refundable deposit. Minimum income requirement of 3 times rent for take home (net) income. $30 application fee per adult.
This property is off market, which means it's not currently listed for sale or rent on Zillow. This may be different from what's available on other websites or public sources.

